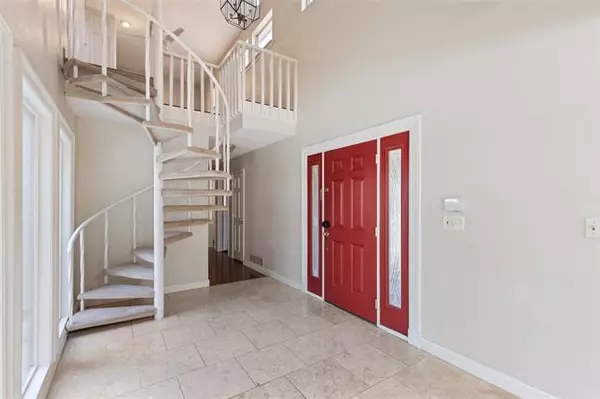$749,900
For more information regarding the value of a property, please contact us for a free consultation.
5 Beds
6 Baths
4,062 SqFt
SOLD DATE : 05/13/2022
Key Details
Property Type Single Family Home
Sub Type Single Family Residence
Listing Status Sold
Purchase Type For Sale
Square Footage 4,062 sqft
Price per Sqft $184
Subdivision Highlands North Sec 02
MLS Listing ID 20032883
Sold Date 05/13/22
Style Contemporary/Modern,Split Level,Other
Bedrooms 5
Full Baths 5
Half Baths 1
HOA Y/N None
Year Built 1976
Annual Tax Amount $17,020
Lot Size 0.262 Acres
Acres 0.262
Property Description
Exquisite and unique home ready to be the canvas for your tasteful upgrades in sought-after Highlands North! 5 Bed-5.5 Bath-4062 sq ft home on a large interior lot! Charming mid-century modern curb appeal, classy and quiet family-friendly community with easy access to shopping, dining, schools, & highways. Beautifully maintained yard. Very unique floor plan and layout will shine with the right touches. Multiple spacious living areas with dedicated dining & breakfast, and flex rooms. Professional kitchen with previously updated cabinets and stainless steel appliances! Large Master Suite with fireplace, private master living area, walk-in closet, & dual sinks! Recently updated bathrooms, new half bath, and discerning updates throughout. Large bedrooms with walk-in closets+airy upstairs loft on the 3rd level. Large backyard with pool and spacious entertaining area. Gorgeous walking trails and ponds nearby. Make This Gem Your Forever Home Today!
Location
State TX
County Dallas
Community Curbs, Jogging Path/Bike Path
Direction From Dallas North Tollway, head east on Keller Springs Rd, turn right on Campbell Rd, turn left on Loch Maree Ln, turn left on Dunoon Ave, and home will be on the right.
Rooms
Dining Room 2
Interior
Interior Features Built-in Features, Cable TV Available, Granite Counters, High Speed Internet Available, Kitchen Island, Multiple Staircases, Vaulted Ceiling(s), Wet Bar, Other
Heating Fireplace(s), Other
Cooling Central Air, Electric, Other
Flooring Carpet, Ceramic Tile, Hardwood
Fireplaces Number 2
Fireplaces Type Gas, Living Room, Master Bedroom, Wood Burning
Appliance Dishwasher, Disposal, Gas Oven, Refrigerator
Heat Source Fireplace(s), Other
Laundry Electric Dryer Hookup, Utility Room, Full Size W/D Area, Other
Exterior
Exterior Feature Balcony, Courtyard
Garage Spaces 2.0
Fence Wood
Pool Gunite, In Ground
Community Features Curbs, Jogging Path/Bike Path
Utilities Available City Sewer, City Water, Curbs, Electricity Connected
Roof Type Composition
Parking Type 2-Car Single Doors
Garage Yes
Private Pool 1
Building
Lot Description Few Trees, Interior Lot, Landscaped
Story Multi/Split
Foundation Slab
Structure Type Brick,Siding,Wood
Schools
School District Richardson Isd
Others
Acceptable Financing Cash, Conventional
Listing Terms Cash, Conventional
Financing Cash
Read Less Info
Want to know what your home might be worth? Contact us for a FREE valuation!

Our team is ready to help you sell your home for the highest possible price ASAP

©2024 North Texas Real Estate Information Systems.
Bought with Anna Kemp • Posh Property Advisers

Making real estate fast, fun and stress-free!






