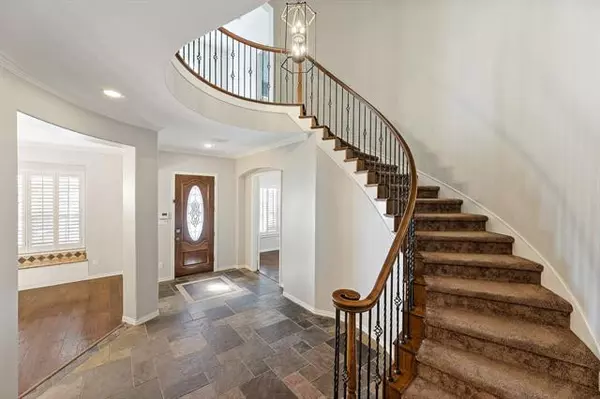$745,000
For more information regarding the value of a property, please contact us for a free consultation.
4 Beds
6 Baths
4,317 SqFt
SOLD DATE : 05/23/2022
Key Details
Property Type Single Family Home
Sub Type Single Family Residence
Listing Status Sold
Purchase Type For Sale
Square Footage 4,317 sqft
Price per Sqft $172
Subdivision Quail Meadow Village Ph 2
MLS Listing ID 20029309
Sold Date 05/23/22
Style Traditional
Bedrooms 4
Full Baths 4
Half Baths 2
HOA Fees $47
HOA Y/N Mandatory
Year Built 2004
Annual Tax Amount $9,850
Lot Size 0.269 Acres
Acres 0.269
Property Description
Want to walk the house virtually before scheduling a tour? Click on the virtual tours link to access the Matterport 3D virtual tour. Located on more than a quarter acre cul-de-sac lot, the functional floor plan features a well maintained interior and incorporates a formal dining room, large entertainment spaces, home office, first-floor master bedroom, first-floor flex room, well-proportioned rooms and generous living spaces. The flex room can be used as a second office or a fifth bedroom, featuring its own full bathroom with an exterior door leading to the backyard. There are two fenced-in yards and the backyard is large enough for a pool. An ideal play space, the good-sized backyard comes complete with a covered patio, and large grassy area for yard games. Enjoy a true sense of community in an established area of Collin County. This neighborhood is a desired choice for buyers. Make good use of an oversized spacious 3-car attached garage. Call today to schedule a showing.
Location
State TX
County Denton
Community Club House, Community Pool, Jogging Path/Bike Path, Lake, Park, Perimeter Fencing, Playground
Direction From Lebanon Rd, turn North onto Teel Pkwy, turn right onto Ridgecross Rd, turn left onto Brookhill Ln, turn left onto Brentwood Dr.
Rooms
Dining Room 2
Interior
Interior Features Cable TV Available, Decorative Lighting, Double Vanity, Granite Counters, Kitchen Island, Walk-In Closet(s)
Heating Central, Zoned
Cooling Central Air, Electric, Zoned
Flooring Carpet, Ceramic Tile, Wood
Fireplaces Number 1
Fireplaces Type Gas, Stone
Appliance Dishwasher, Disposal, Electric Cooktop, Electric Oven, Microwave, Double Oven
Heat Source Central, Zoned
Laundry Electric Dryer Hookup, Utility Room, Full Size W/D Area, Washer Hookup
Exterior
Exterior Feature Covered Patio/Porch
Garage Spaces 3.0
Fence Back Yard, Wood
Community Features Club House, Community Pool, Jogging Path/Bike Path, Lake, Park, Perimeter Fencing, Playground
Utilities Available City Sewer, City Water, Concrete, Curbs, Electricity Connected, Individual Gas Meter, Individual Water Meter, Natural Gas Available, Phone Available, Sidewalk, Underground Utilities
Roof Type Composition
Parking Type Alley Access, Garage, Garage Door Opener, Garage Faces Rear, Oversized, Side By Side
Garage Yes
Building
Lot Description Cul-De-Sac, Few Trees, Subdivision
Story Two
Foundation Slab
Structure Type Brick
Schools
School District Frisco Isd
Others
Restrictions Deed
Ownership Lexis Maximus LLC
Acceptable Financing Cash, Conventional
Listing Terms Cash, Conventional
Financing Cash
Read Less Info
Want to know what your home might be worth? Contact us for a FREE valuation!

Our team is ready to help you sell your home for the highest possible price ASAP

©2024 North Texas Real Estate Information Systems.
Bought with Thomas Thaimuriyil • Beam Real Estate, LLC

Making real estate fast, fun and stress-free!






