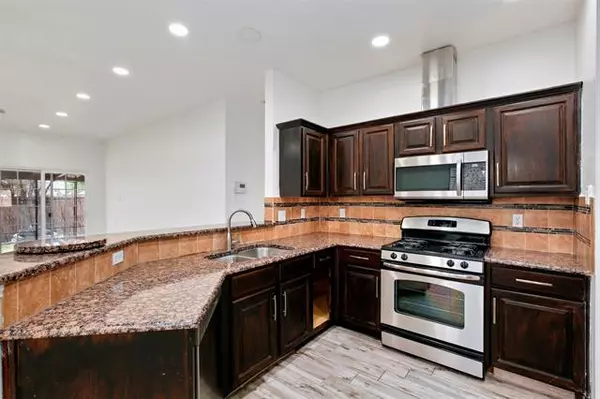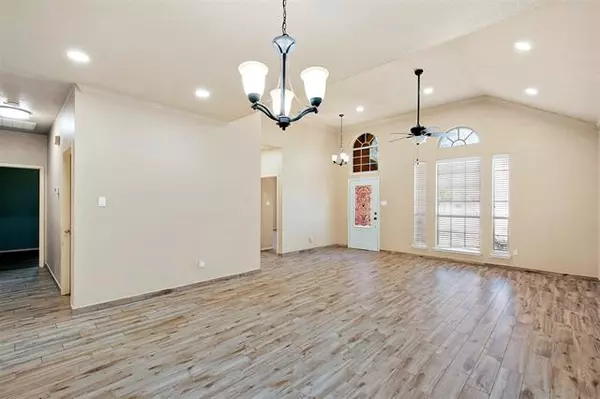$459,000
For more information regarding the value of a property, please contact us for a free consultation.
3 Beds
2 Baths
1,978 SqFt
SOLD DATE : 05/04/2022
Key Details
Property Type Single Family Home
Sub Type Single Family Residence
Listing Status Sold
Purchase Type For Sale
Square Footage 1,978 sqft
Price per Sqft $232
Subdivision Timbers 4
MLS Listing ID 20026092
Sold Date 05/04/22
Style Traditional
Bedrooms 3
Full Baths 2
HOA Y/N None
Year Built 1995
Annual Tax Amount $5,407
Lot Size 10,454 Sqft
Acres 0.24
Property Description
Don't wait for new construction! Beautifully updated, spacious 1-story home is move-in ready! The light, neutral color palette goes with any decor and accentuates the open floor plan! Lots of windows stream plenty of natural light throughout the home! Beautiful wood-like flooring throughout the home, no carpet! Daily life and entertaining will be a breeze thanks to the spacious and open layout with 2 living rooms and dining areas! High ceilings create the airy feel of this warm & inviting home! The on-trend interior has granite countertops and stainless steel appliances! Tranquil primary suite has a vaulted ceiling, a palladium window and spa-like ensuite bathroom with dual sinks, a separate shower and jetted garden tub. Enjoy the outdoors year-round from the screened-in back porch. Act fast and Don't Miss this Gem!
Location
State TX
County Collin
Community Greenbelt, Park
Direction From 344 & S Murphy Rd,Head W on W Farm to Market 544,Turn right on Hawthorne DrTurn left on Peach Tree DrThe destination will be on the Right.
Rooms
Dining Room 2
Interior
Interior Features Cable TV Available, High Speed Internet Available, Pantry
Heating Central, Natural Gas
Cooling Ceiling Fan(s), Central Air
Flooring Ceramic Tile, Laminate
Fireplaces Number 1
Fireplaces Type Brick, Gas, Gas Starter
Appliance Dishwasher, Disposal, Electric Oven, Gas Range, Microwave
Heat Source Central, Natural Gas
Laundry Electric Dryer Hookup, Utility Room, Full Size W/D Area, Washer Hookup
Exterior
Exterior Feature Covered Patio/Porch, Rain Gutters
Garage Spaces 2.0
Fence Wood
Community Features Greenbelt, Park
Utilities Available City Sewer, City Water
Roof Type Composition
Parking Type 2-Car Single Doors, Garage Faces Side
Garage Yes
Building
Lot Description Corner Lot, Interior Lot, Landscaped, Subdivision
Story One
Foundation Slab
Structure Type Brick
Schools
School District Plano Isd
Others
Restrictions No Known Restriction(s)
Acceptable Financing Cash, Conventional, FHA, Texas Vet
Listing Terms Cash, Conventional, FHA, Texas Vet
Financing Cash
Read Less Info
Want to know what your home might be worth? Contact us for a FREE valuation!

Our team is ready to help you sell your home for the highest possible price ASAP

©2024 North Texas Real Estate Information Systems.
Bought with Eden Casey • Orchard Brokerage

Making real estate fast, fun and stress-free!






