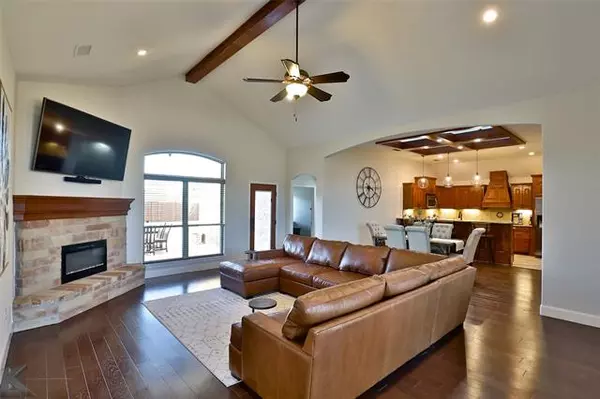$550,000
For more information regarding the value of a property, please contact us for a free consultation.
4 Beds
4 Baths
2,624 SqFt
SOLD DATE : 05/31/2022
Key Details
Property Type Single Family Home
Sub Type Single Family Residence
Listing Status Sold
Purchase Type For Sale
Square Footage 2,624 sqft
Price per Sqft $209
Subdivision Callahan Divide Estates
MLS Listing ID 20027409
Sold Date 05/31/22
Style Traditional
Bedrooms 4
Full Baths 3
Half Baths 1
HOA Y/N None
Year Built 2013
Annual Tax Amount $6,319
Lot Size 0.734 Acres
Acres 0.734
Property Description
Exceptional four-bedroom, custom-built home, situated on an expansive manicured lot, featuring breathtaking panoramic views in Jim Ned ISD! Fabulous sun-filled living complete with soaring ceilings, beautiful wood floors and brick fireplace with an electric insert for warmth and ambiance. Spacious open concept, perfect for entertaining! Stylish chef's kitchen boasts a breakfast bar, granite counters, stainless appliances and travertine flooring, that opens to a dining area with gorgeous skylights! Large master suite features spa-like bath including jetted tub, separate tiled shower, dual vanities and walk-in closet. Split floor plan with spacious bedrooms, jack-n-jill bath and ample closet space. Second story offers 4th bedroom with a full bath. Enjoy your evenings on the extended patio overlooking the spacious yard, including a separate dog run. Wait there's more! Fall in love with the 40*50 insulated shop featuring a kitchenette, separate gym, concealed gun room and loft for storage!
Location
State TX
County Taylor
Direction Hwy 83-84 toward Tuscola. Turn right into Callhan Divide. Home is on the right.
Rooms
Dining Room 1
Interior
Interior Features Cable TV Available, Decorative Lighting, Eat-in Kitchen, Granite Counters, High Speed Internet Available, Open Floorplan, Pantry, Vaulted Ceiling(s), Walk-In Closet(s)
Heating Central, Electric, Fireplace Insert, Propane
Cooling Ceiling Fan(s), Central Air, Electric
Flooring Carpet, Ceramic Tile, Wood
Fireplaces Number 1
Fireplaces Type Brick, Decorative, Electric, Insert
Appliance Dishwasher, Disposal, Electric Oven, Electric Range, Electric Water Heater, Microwave, Refrigerator, Vented Exhaust Fan, Water Softener
Heat Source Central, Electric, Fireplace Insert, Propane
Laundry Electric Dryer Hookup, Utility Room, Full Size W/D Area, Washer Hookup
Exterior
Exterior Feature Covered Patio/Porch, Dog Run, Lighting, RV/Boat Parking, Storage
Garage Spaces 4.0
Fence Fenced, Wood, Wrought Iron
Utilities Available Asphalt, Cable Available, City Sewer, Co-op Water, Curbs, Electricity Available, Outside City Limits, Septic, Underground Utilities
Roof Type Composition
Parking Type 2-Car Single Doors, Additional Parking, Covered, Driveway, Garage, Garage Door Opener, Garage Faces Front, Gravel, Open, Oversized, RV Access/Parking, Other
Garage Yes
Building
Lot Description Acreage, Interior Lot, Landscaped, Lrg. Backyard Grass, Sprinkler System, Subdivision
Story Two
Foundation Slab
Structure Type Brick,Rock/Stone,Siding
Schools
School District Jim Ned Cons Isd
Others
Restrictions Deed
Ownership Davis
Acceptable Financing Cash, Conventional, FHA, VA Loan
Listing Terms Cash, Conventional, FHA, VA Loan
Financing Conventional
Special Listing Condition Aerial Photo, Deed Restrictions, Survey Available
Read Less Info
Want to know what your home might be worth? Contact us for a FREE valuation!

Our team is ready to help you sell your home for the highest possible price ASAP

©2024 North Texas Real Estate Information Systems.
Bought with Chelsea Pemberton • Sendero Properties, LLC

Making real estate fast, fun and stress-free!






