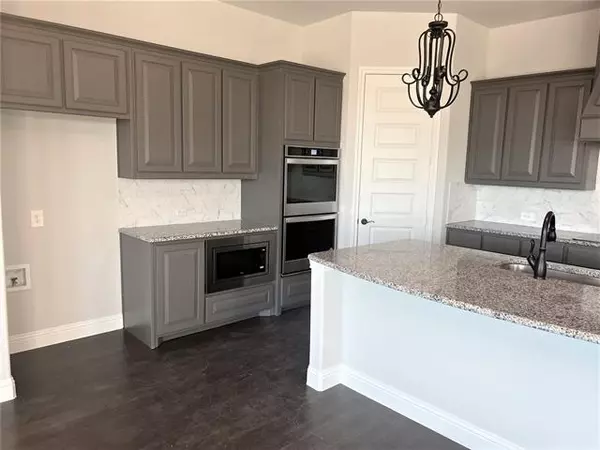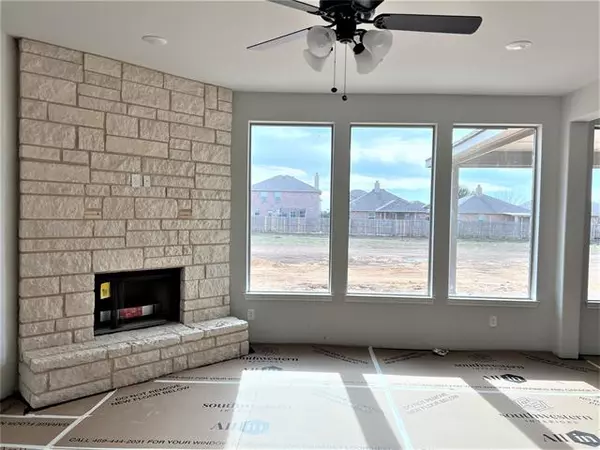$540,898
For more information regarding the value of a property, please contact us for a free consultation.
4 Beds
3 Baths
2,623 SqFt
SOLD DATE : 05/04/2022
Key Details
Property Type Single Family Home
Sub Type Single Family Residence
Listing Status Sold
Purchase Type For Sale
Square Footage 2,623 sqft
Price per Sqft $206
Subdivision Pioneer Point
MLS Listing ID 20023253
Sold Date 05/04/22
Style Traditional
Bedrooms 4
Full Baths 2
Half Baths 1
HOA Fees $14/ann
HOA Y/N Mandatory
Year Built 2022
Lot Size 1.000 Acres
Acres 1.0
Property Description
MLS# 20023253 - Built by Antares Homes - Ready Now! ~ A cozy fireplace is set in the corner of the family room while a wall of oversized windows perfectly displays views of the backyard. The passionate cook will adore having a designer kitchen with a large walk-in corner pantry, granite countertops, an island with room for seating, and stainless-steel appliances. Secluded on one side of the home is the master suite that boasts a large walk-in closet. The master bath is separated by double doors and includes his-and-hers vanities, a garden tub, a walk-in shower with a seat, and a linen closet. You could choose to convert the master bath to the luxury option with a freestanding tub and a larger walk-in shower. Three additional bedrooms are nestled on the other side of the home and feature walk-in closets in addition to easy access to a full bath with double vanity.
Location
State TX
County Tarrant
Direction Take 35 W to 820 N and exit Old Decatur Rd. and continue going north. Take a left at W Bailey Boswell Rd. and turn right on Centerboard Ln. Turn left onto Park Dr. and the community will be on you left.
Rooms
Dining Room 1
Interior
Interior Features Decorative Lighting, High Speed Internet Available, Kitchen Island, Pantry, Vaulted Ceiling(s)
Heating Central, Heat Pump, Zoned
Cooling Central Air, Zoned
Flooring Carpet, Tile, Wood
Fireplaces Number 1
Fireplaces Type Living Room, Stone
Appliance Dishwasher, Disposal, Electric Range, Microwave, Vented Exhaust Fan
Heat Source Central, Heat Pump, Zoned
Laundry Electric Dryer Hookup, Full Size W/D Area
Exterior
Exterior Feature Covered Patio/Porch
Garage Spaces 2.0
Fence Metal, Wood
Utilities Available City Sewer, City Water, Curbs
Roof Type Composition
Garage Yes
Building
Lot Description Landscaped
Story One
Foundation Slab
Structure Type Brick,Rock/Stone
Schools
School District Eagle Mt-Saginaw Isd
Others
Ownership Antares Homes
Financing Conventional
Read Less Info
Want to know what your home might be worth? Contact us for a FREE valuation!

Our team is ready to help you sell your home for the highest possible price ASAP

©2025 North Texas Real Estate Information Systems.
Bought with Non-Mls Member • NON MLS
Making real estate fast, fun and stress-free!






