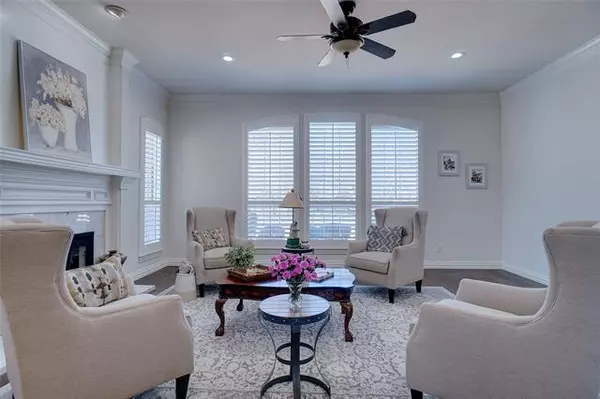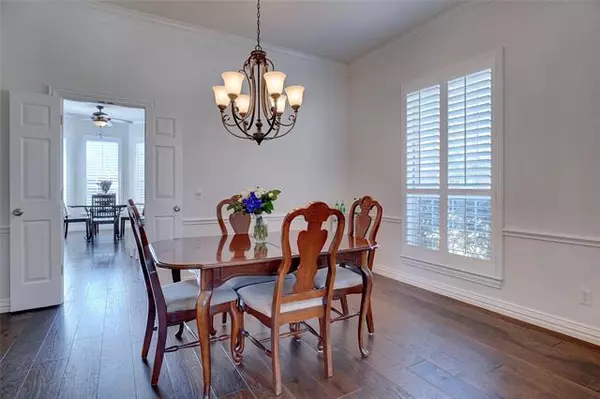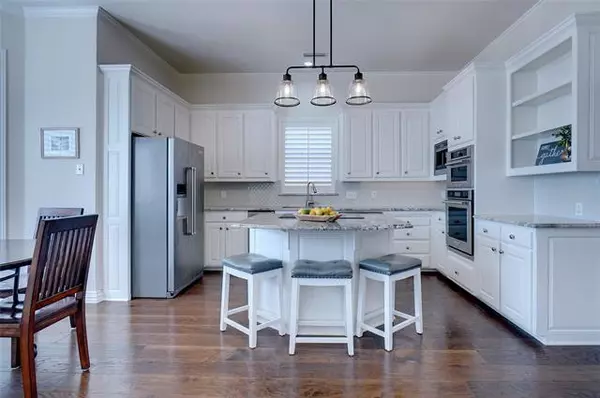$775,000
For more information regarding the value of a property, please contact us for a free consultation.
5 Beds
5 Baths
3,398 SqFt
SOLD DATE : 04/29/2022
Key Details
Property Type Single Family Home
Sub Type Single Family Residence
Listing Status Sold
Purchase Type For Sale
Square Footage 3,398 sqft
Price per Sqft $228
Subdivision Monticello Add
MLS Listing ID 20019098
Sold Date 04/29/22
Style Traditional
Bedrooms 5
Full Baths 4
Half Baths 1
HOA Fees $63/ann
HOA Y/N Mandatory
Year Built 1989
Annual Tax Amount $12,043
Lot Size 0.447 Acres
Acres 0.447
Property Description
MULTIPLE OFFERS! DEADLINE SUNDAY AT 7PM*RARE OPPURTUNITY IN SOUGHT AFTER MONTICELLO*LOCATED ON A CUL DE SAC WITH PARK VIEWS*Nearly one-half acre with refreshing pool & spa just in time for Summer*Primary & 1 bedroom down with bath access*Wide plank wood flooring throughout downstairs except baths & 1 bedroom*Enhanced kitchen with built-in expresso make, wine cooler, granite c-tops, white cabinets*Spacious great room, great for large furnishings, gas log fireplace*Family gathering area offering gas start fireplace & access to pool area*Primary suite with updated bath, including countertops, tile & shower*Watch movies or play gaming systems in the upstairs recreation room*3 bedrooms & 2 full baths on 2nd level*Custom plantation shutters on all windows except 1 area*Extensive crown molding & circular Drive *Water Heaters & HVAC approx. 5 years old*Surrounded by rural beauty Monticello has acres of private parks, 6 ponds, miles of trails, tennis & basketball courts, playground*
Location
State TX
County Tarrant
Direction West on John McCain to Monticello Parkway turn right, then right on Jefferson, property on left
Rooms
Dining Room 2
Interior
Interior Features Built-in Features, Built-in Wine Cooler, Cable TV Available, Eat-in Kitchen, Granite Counters, High Speed Internet Available, Kitchen Island, Open Floorplan, Paneling, Pantry, Walk-In Closet(s)
Heating Central, Fireplace(s), Zoned
Cooling Ceiling Fan(s), Central Air, Electric, Multi Units, Zoned
Flooring Wood
Fireplaces Number 2
Fireplaces Type Den, Family Room, Gas Logs, Gas Starter, Living Room
Appliance Built-in Coffee Maker, Dishwasher, Disposal, Electric Cooktop, Indoor Grill, Microwave
Heat Source Central, Fireplace(s), Zoned
Laundry Electric Dryer Hookup, Utility Room, Full Size W/D Area, Washer Hookup
Exterior
Exterior Feature Covered Patio/Porch, Rain Gutters, Lighting
Garage Spaces 3.0
Fence Back Yard, Wood
Pool Diving Board, Fenced, Gunite, In Ground, Pool Sweep, Pool/Spa Combo
Utilities Available Cable Available, City Sewer, City Water, Concrete, Curbs, Electricity Available, Individual Gas Meter, Individual Water Meter, Phone Available, Underground Utilities
Roof Type Composition
Parking Type 2-Car Double Doors, Circular Driveway, Garage, Garage Door Opener, Garage Faces Rear
Garage Yes
Private Pool 1
Building
Lot Description Corner Lot, Cul-De-Sac, Irregular Lot, Landscaped, Lrg. Backyard Grass, Park View, Sprinkler System, Subdivision
Story Two
Foundation Slab
Structure Type Brick
Schools
School District Grapevine-Colleyville Isd
Others
Restrictions Deed
Ownership Lawrence & Sharon Fagan
Acceptable Financing Cash, Conventional, Not Assumable, VA Loan
Listing Terms Cash, Conventional, Not Assumable, VA Loan
Financing Conventional
Special Listing Condition Deed Restrictions
Read Less Info
Want to know what your home might be worth? Contact us for a FREE valuation!

Our team is ready to help you sell your home for the highest possible price ASAP

©2024 North Texas Real Estate Information Systems.
Bought with Jeanne Gordon • Century 21 Mike Bowman, Inc.

Making real estate fast, fun and stress-free!






