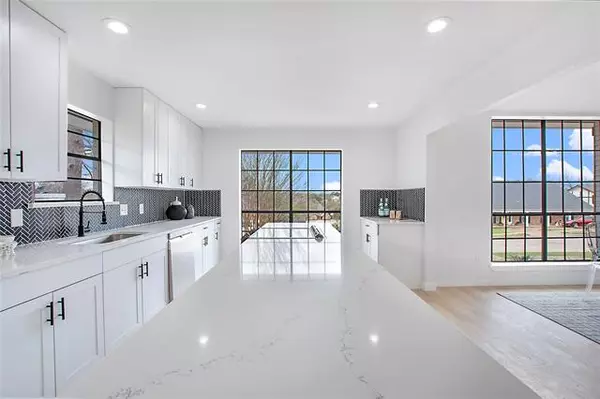$499,000
For more information regarding the value of a property, please contact us for a free consultation.
4 Beds
3 Baths
2,865 SqFt
SOLD DATE : 05/05/2022
Key Details
Property Type Single Family Home
Sub Type Single Family Residence
Listing Status Sold
Purchase Type For Sale
Square Footage 2,865 sqft
Price per Sqft $174
Subdivision Club Hill Estates
MLS Listing ID 14765704
Sold Date 05/05/22
Style Contemporary/Modern,Mid-Century Modern,Modern Farmhouse,Traditional
Bedrooms 4
Full Baths 3
HOA Y/N None
Total Fin. Sqft 2865
Year Built 1978
Annual Tax Amount $7,531
Lot Size 10,410 Sqft
Acres 0.239
Property Description
BEST AND FINAL TOMORROW 4.8 at 8pm. A MUST SEE! Just like NEW! This lovely gem is located in Club Hill Estates, on an elevated & spacious lot! Fully updated home features 4 bedrooms & 3 full bathrooms. Upon entry, you are greeted by the formal dining & large living room featuring a cozy fireplace, vaulted ceilings, gorgeous exposed beams and new luxury wood flooring throughout entire home. Modern kitchen boasts an over-sized waterfall island with immaculate white quartz; sleek white custom cabinetry surrounds brand new stainless steel appliances. Primary bedroom provides an abundance of natural light, & a STUNNING bathroom featuring a freestanding tub, walk-in glass shower, floating mirror vanity, and his & her's closets. The backyard provides ample space to entertain. This great location is near various parks & Stonebridge Ranch Country Club.
Location
State TX
County Dallas
Direction Use GPS/Navigation. From Country Club Rd, take a right on Palm Valley, then a left on Surrey ct. Property will be on your left.
Rooms
Dining Room 2
Interior
Interior Features Cable TV Available, Central Vacuum, Decorative Lighting, Dry Bar, High Speed Internet Available
Heating Central, Electric
Cooling Ceiling Fan(s), Central Air, Electric
Flooring Wood
Fireplaces Number 1
Fireplaces Type Brick, Wood Burning
Appliance Dishwasher, Disposal, Gas Water Heater, Microwave, Convection Oven, Plumbed for Ice Maker
Heat Source Central, Electric
Exterior
Exterior Feature Covered Patio/Porch, Lighting
Garage Spaces 2.0
Fence Wood
Utilities Available Alley, City Sewer, City Water, Concrete, Curbs, Individual Gas Meter, Individual Water Meter
Roof Type Composition
Parking Type 2-Car Single Doors, Garage, Garage Door Opener
Garage Yes
Building
Lot Description Few Trees, Interior Lot, Landscaped, Sprinkler System
Story One
Foundation Slab
Structure Type Brick
Schools
Elementary Schools Choice Of School
Middle Schools Choice Of School
High Schools Choice Of School
School District Garland Isd
Others
Ownership See Tax
Acceptable Financing Cash, Conventional, FHA, VA Loan
Listing Terms Cash, Conventional, FHA, VA Loan
Financing Cash
Special Listing Condition Survey Available
Read Less Info
Want to know what your home might be worth? Contact us for a FREE valuation!

Our team is ready to help you sell your home for the highest possible price ASAP

©2024 North Texas Real Estate Information Systems.
Bought with Harry Vincent • Rogers Healy and Associates

Making real estate fast, fun and stress-free!






