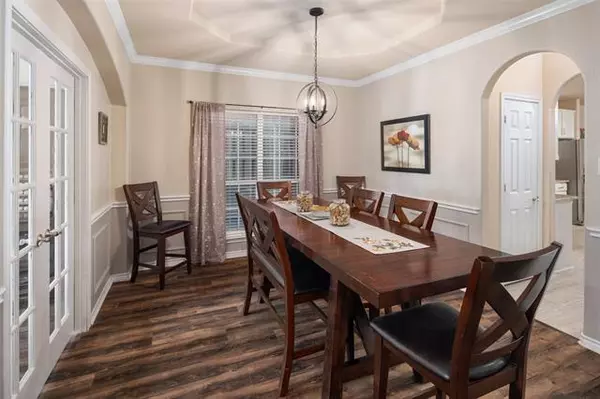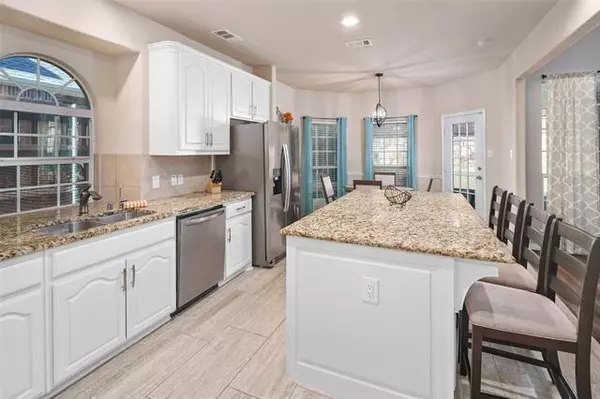$780,000
For more information regarding the value of a property, please contact us for a free consultation.
5 Beds
4 Baths
3,797 SqFt
SOLD DATE : 04/19/2022
Key Details
Property Type Single Family Home
Sub Type Single Family Residence
Listing Status Sold
Purchase Type For Sale
Square Footage 3,797 sqft
Price per Sqft $205
Subdivision Lakes Of La Cima Ph Five
MLS Listing ID 20014121
Sold Date 04/19/22
Style Traditional
Bedrooms 5
Full Baths 4
HOA Fees $50/ann
HOA Y/N Mandatory
Year Built 2011
Annual Tax Amount $10,474
Lot Size 10,454 Sqft
Acres 0.24
Property Description
This exceptional home accommodates one of the most versatile floor plans in desirable Lakes of La Cima. Unsurpassed in style and scale, this home offers something for all. Gleaming wood flooring leads you from the front door to the massive living area with dramatic high ceilings, wall of windows and floor to ceiling stone fireplace. Private office provides everything you need to work from home. Formal dining is large enough to accommodate all of your guests for intimate dinners. Updated kitchen opens to main living area and features center island, breakfast bar and dining nook. Primary bedroom on first floor features en suite spa like bath and substantial closet. Secondary bedroom on first floor with bath, perfect for guests. Winding staircase leads you upstairs to an open game room with access to private balcony. Three additional bedrooms upstairs along with media room. This community completes everything you need with pools, playgrounds and a fishing pond. We know you will love it!
Location
State TX
County Collin
Community Community Pool, Greenbelt, Jogging Path/Bike Path, Playground, Pool, Sidewalks
Direction Hwy 380, North on Custer, Left on Meadowbrook Blvd, Left on Salada, Left on Livingston, Left on Texana
Rooms
Dining Room 2
Interior
Interior Features Cable TV Available, Decorative Lighting, Granite Counters, High Speed Internet Available, Kitchen Island, Smart Home System, Sound System Wiring, Vaulted Ceiling(s), Walk-In Closet(s)
Heating Central, Fireplace(s), Natural Gas
Cooling Ceiling Fan(s), Central Air, Electric
Flooring Carpet, Ceramic Tile, Wood
Fireplaces Number 1
Fireplaces Type Brick, Gas, Gas Logs
Appliance Dishwasher, Disposal
Heat Source Central, Fireplace(s), Natural Gas
Laundry Full Size W/D Area
Exterior
Exterior Feature Balcony, Covered Patio/Porch, Rain Gutters
Garage Spaces 3.0
Carport Spaces 3
Fence Wood
Community Features Community Pool, Greenbelt, Jogging Path/Bike Path, Playground, Pool, Sidewalks
Utilities Available City Sewer, City Water, Curbs
Roof Type Composition
Garage Yes
Building
Lot Description Interior Lot, Lrg. Backyard Grass, Sprinkler System, Subdivision
Story Two
Foundation Slab
Structure Type Brick,Rock/Stone
Schools
School District Prosper Isd
Others
Ownership Contact Agent
Financing Conventional
Read Less Info
Want to know what your home might be worth? Contact us for a FREE valuation!

Our team is ready to help you sell your home for the highest possible price ASAP

©2025 North Texas Real Estate Information Systems.
Bought with James Williams • Berkshire HathawayHS PenFed TX
Making real estate fast, fun and stress-free!






