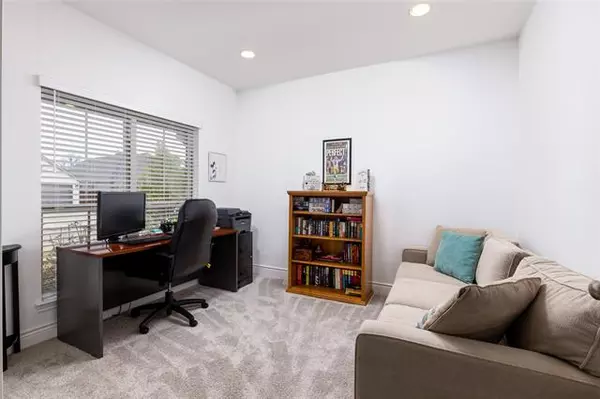$479,900
For more information regarding the value of a property, please contact us for a free consultation.
3 Beds
3 Baths
2,170 SqFt
SOLD DATE : 04/22/2022
Key Details
Property Type Single Family Home
Sub Type Single Family Residence
Listing Status Sold
Purchase Type For Sale
Square Footage 2,170 sqft
Price per Sqft $221
Subdivision Prairie Oaks Ph 1C
MLS Listing ID 20014812
Sold Date 04/22/22
Style Traditional
Bedrooms 3
Full Baths 3
HOA Fees $62/ann
HOA Y/N Mandatory
Year Built 2020
Annual Tax Amount $5,393
Lot Size 6,011 Sqft
Acres 0.138
Property Description
Amazing Perry home ready for your family. Home features a private study with french doors. Light and bright kitchen with loads of counter and cabinet space and oversized island. Huge living area open to dining and kitchen making it perfect for entertaining or family gatherings. Ceramic wood look tile in dining and living areas for ease of care and cleaning. Private master suite offers a wall of windows and tray ceiling. Master bath has a soak-in corner tub, separate shower and vanities. Second bedroom has own full bathroom and split. Upstairs has gameroom, bedroom and a full bath. Backyard is wonderful size with covered patio. Smart home with NEST system. Tankless water heater. ADT monitored. Community offers three pools, and walking trails. Custom curtains to stay in living and master bedroom.
Location
State TX
County Denton
Community Club House, Community Pool, Jogging Path/Bike Path, Playground, Sidewalks
Direction From Hwy 380, 9 miles to FM 720, Left on 720, 1.5 miles to Lloyds Rd. Left on Honey Suckle ln, Left on Texas Red Ln, right on Hidden Oaks Ln, Go through first roundabout, then left on Longhorn. Welcome Home!
Rooms
Dining Room 1
Interior
Interior Features Cable TV Available, Decorative Lighting, High Speed Internet Available, Smart Home System, Walk-In Closet(s)
Heating Central, Natural Gas
Cooling Ceiling Fan(s), Central Air, Electric
Flooring Carpet, Ceramic Tile
Appliance Built-in Gas Range, Dishwasher, Disposal, Microwave, Plumbed For Gas in Kitchen, Plumbed for Ice Maker, Tankless Water Heater
Heat Source Central, Natural Gas
Laundry Utility Room, Full Size W/D Area
Exterior
Exterior Feature Covered Patio/Porch
Garage Spaces 2.0
Fence Wood
Community Features Club House, Community Pool, Jogging Path/Bike Path, Playground, Sidewalks
Utilities Available City Sewer, Community Mailbox, Concrete, Curbs, Individual Gas Meter, Individual Water Meter, Private Sewer, Sidewalk
Roof Type Composition
Garage Yes
Building
Lot Description Interior Lot, Landscaped, Sprinkler System, Subdivision
Story Two
Foundation Slab
Structure Type Brick
Schools
School District Denton Isd
Others
Restrictions Development
Ownership See agent
Acceptable Financing Cash, Conventional, FHA, VA Loan
Listing Terms Cash, Conventional, FHA, VA Loan
Financing Conventional
Special Listing Condition Survey Available
Read Less Info
Want to know what your home might be worth? Contact us for a FREE valuation!

Our team is ready to help you sell your home for the highest possible price ASAP

©2025 North Texas Real Estate Information Systems.
Bought with Lori Vaden • Compass RE Texas, LLC
Making real estate fast, fun and stress-free!






