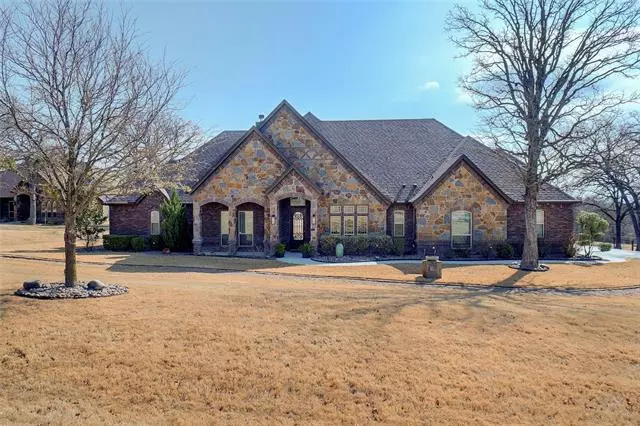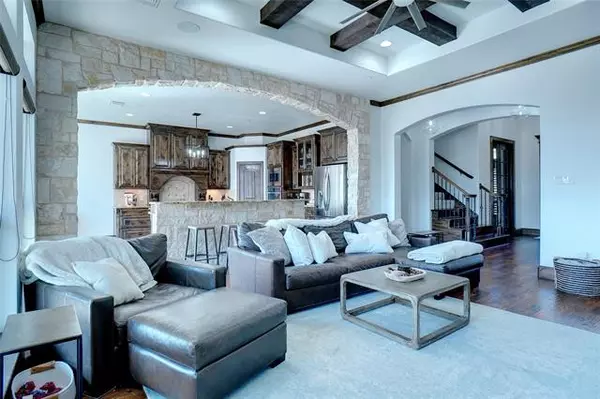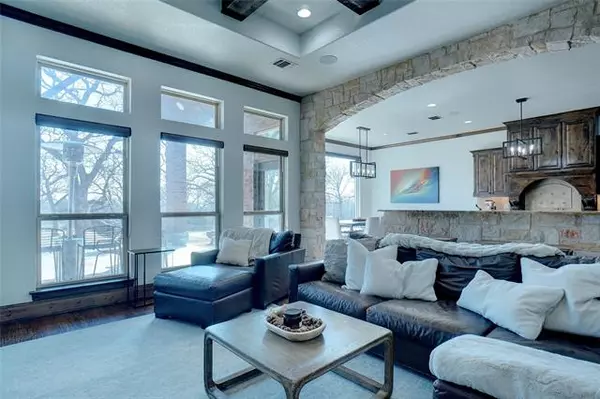$749,900
For more information regarding the value of a property, please contact us for a free consultation.
4 Beds
3 Baths
3,252 SqFt
SOLD DATE : 04/28/2022
Key Details
Property Type Single Family Home
Sub Type Single Family Residence
Listing Status Sold
Purchase Type For Sale
Square Footage 3,252 sqft
Price per Sqft $230
Subdivision Ellis Creek Ranch
MLS Listing ID 20010545
Sold Date 04/28/22
Style Traditional
Bedrooms 4
Full Baths 3
HOA Fees $28/ann
HOA Y/N Mandatory
Year Built 2013
Annual Tax Amount $8,296
Lot Size 1.000 Acres
Acres 1.0
Property Description
Beautiful Custom Home in Ellis Creek Subdivision. This home offers 2 Living Areas, Study, 4 Bedrooms, 3.5 Baths and an Oversized Custom Garage including A Specialize Work Bench. There is plenty of Natural Sunlight with a Large Window overlooking the Large Treed Lot including an Outdoor Kitchen and Tall Peaked Patio. The Kitchen opens up to the Dining Area and Living Room with a Wood Burning Stone Fireplace. Hand scraped Wood Flooring through-out the Downstairs Living Areas, with Travertine Flooring in the Kitchen. Kitchen has stainless steel appliances, Granite Countertop, Solid Wooden Cabinets and Large Island. Amazing Master suite with a nice size bathroom with separate shower, dual sinks, lots of counter and drawer space and a large Walk In Closet. The Study has built in Cabinets and Desk. New Carpet upstairs, and the Jack and Jill bathroom has been updated. This home offers lots of upgrades that only a custom home can offer. Media Equipment Conveys
Location
State TX
County Parker
Direction From hwy 51 turn left onto N Bend Road, turn right onto Ellis Creek Dr. Turn Left onto Ellis Creek Drive, then left onto Field Creek.
Rooms
Dining Room 1
Interior
Interior Features Cable TV Available, Decorative Lighting, Eat-in Kitchen, Flat Screen Wiring, Granite Counters, Sound System Wiring
Heating Central, Electric, Fireplace(s)
Cooling Ceiling Fan(s), Central Air
Flooring Carpet, Ceramic Tile, Hardwood, Other
Fireplaces Number 1
Fireplaces Type Living Room, Stone, Wood Burning
Appliance Dishwasher, Disposal, Electric Cooktop, Electric Oven, Electric Water Heater, Microwave, Double Oven
Heat Source Central, Electric, Fireplace(s)
Exterior
Exterior Feature Attached Grill, Covered Patio/Porch, Rain Gutters, Outdoor Grill, Outdoor Kitchen
Garage Spaces 4.0
Fence Other
Utilities Available Aerobic Septic, Asphalt, Cable Available, Septic, Well
Roof Type Composition
Garage Yes
Building
Lot Description Acreage, Interior Lot, Landscaped, Lrg. Backyard Grass, Many Trees, Sprinkler System, Subdivision
Story Two
Foundation Slab
Structure Type Brick,Rock/Stone
Schools
School District Weatherford Isd
Others
Ownership Kelly
Acceptable Financing Cash, Conventional, VA Loan
Listing Terms Cash, Conventional, VA Loan
Financing Conventional
Special Listing Condition Aerial Photo
Read Less Info
Want to know what your home might be worth? Contact us for a FREE valuation!

Our team is ready to help you sell your home for the highest possible price ASAP

©2025 North Texas Real Estate Information Systems.
Bought with Amber Sustala • Williams Trew Real Estate
Making real estate fast, fun and stress-free!






