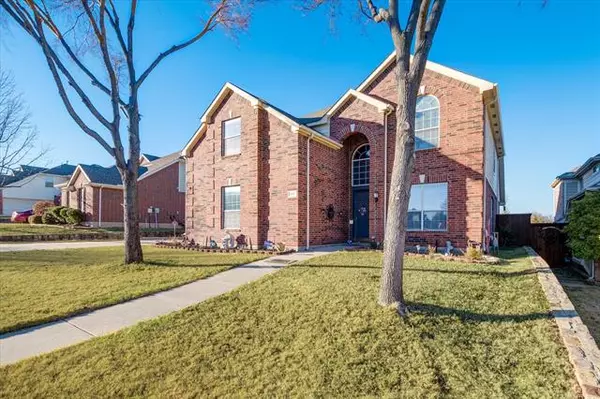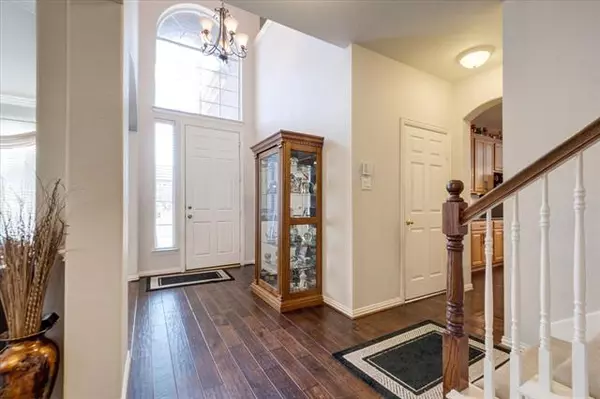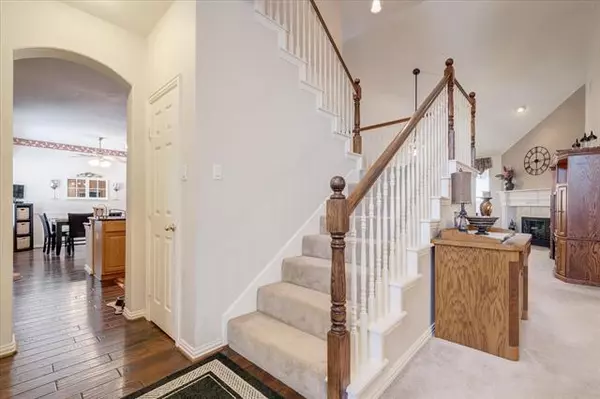$599,000
For more information regarding the value of a property, please contact us for a free consultation.
5 Beds
3 Baths
3,525 SqFt
SOLD DATE : 04/15/2022
Key Details
Property Type Single Family Home
Sub Type Single Family Residence
Listing Status Sold
Purchase Type For Sale
Square Footage 3,525 sqft
Price per Sqft $169
Subdivision Chapel Hill Add Ph I
MLS Listing ID 14754033
Sold Date 04/15/22
Bedrooms 5
Full Baths 3
HOA Fees $14
HOA Y/N Mandatory
Total Fin. Sqft 3525
Year Built 2003
Annual Tax Amount $9,855
Lot Size 10,585 Sqft
Acres 0.243
Property Description
Welcome Home! This home features 5 bedrooms, 3 full bathrooms and 3 living areas, and a 3 car garage! Two bedrooms downstairs. A large eat in kitchen with ample counter space, granite countertops, double oven, new stainless steel appliances, gas stove, an island and 2 bars. Master suite features a large jacuzzi tub, separate shower, double sinks, linen closet, and a large walk in closet. There is plenty of storage space throughout the home. Outside you will find an inviting spot to entertain with a beach entry, heated saltwater pool and spa! Enjoy having no neighbors behind you as you relax on the large covered patio featuring stamped concrete! This home is spacious with room to spread out and entertain! This home is ready for you to make it your own!
Location
State TX
County Denton
Direction From 407 / Justin Rd, turn right on 2499. Turn right on Fairland Dr. Fairland Dr. will turn into Newhaven. Follow Newhaven and you will be directly in front of the home.
Rooms
Dining Room 2
Interior
Interior Features Cable TV Available, Decorative Lighting, High Speed Internet Available, Vaulted Ceiling(s)
Heating Central, Natural Gas
Cooling Attic Fan, Ceiling Fan(s), Central Air, Electric
Flooring Carpet, Ceramic Tile, Wood
Fireplaces Number 1
Fireplaces Type Gas Logs, Gas Starter
Appliance Dishwasher, Disposal, Gas Cooktop, Gas Oven, Gas Range, Microwave, Double Oven, Plumbed For Gas in Kitchen, Plumbed for Ice Maker, Gas Water Heater
Heat Source Central, Natural Gas
Laundry Full Size W/D Area, Washer Hookup
Exterior
Exterior Feature Covered Patio/Porch, Rain Gutters, Outdoor Living Center
Garage Spaces 3.0
Fence Metal, Wood
Pool Gunite, Heated, In Ground, Pool/Spa Combo, Salt Water, Water Feature
Utilities Available Asphalt, City Sewer, City Water, Curbs, Sidewalk
Roof Type Composition
Parking Type Driveway, Garage Door Opener, Garage Faces Side
Garage Yes
Private Pool 1
Building
Lot Description Cul-De-Sac, Few Trees, Interior Lot, Landscaped, Sprinkler System, Subdivision
Story Two
Foundation Slab
Structure Type Brick
Schools
Elementary Schools Heritage
Middle Schools Briarhill
High Schools Marcus
School District Lewisville Isd
Others
Ownership See tax records
Acceptable Financing Cash, Conventional, FHA, VA Loan
Listing Terms Cash, Conventional, FHA, VA Loan
Financing Cash
Read Less Info
Want to know what your home might be worth? Contact us for a FREE valuation!

Our team is ready to help you sell your home for the highest possible price ASAP

©2024 North Texas Real Estate Information Systems.
Bought with Katy Taggart • Keller Williams Realty-FM

Making real estate fast, fun and stress-free!






