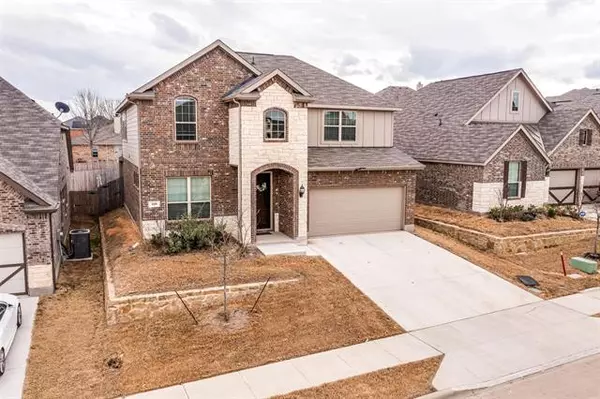$495,000
For more information regarding the value of a property, please contact us for a free consultation.
4 Beds
3 Baths
3,050 SqFt
SOLD DATE : 05/03/2022
Key Details
Property Type Single Family Home
Sub Type Single Family Residence
Listing Status Sold
Purchase Type For Sale
Square Footage 3,050 sqft
Price per Sqft $162
Subdivision Highpoint Hill Final
MLS Listing ID 20005703
Sold Date 05/03/22
Style Contemporary/Modern,Traditional
Bedrooms 4
Full Baths 2
Half Baths 1
HOA Fees $25/ann
HOA Y/N Mandatory
Year Built 2020
Annual Tax Amount $9,928
Lot Size 5,488 Sqft
Acres 0.126
Property Description
This immaculate Gehan home in BISD features 4 bedrooms, 2.5 bathrooms, study or flex room, upstairs game or living area & a two car garage! The jaw-dropping entryway has vaulted ceilings and immediate access to your study room and leads you to an open concept floor plan where the gourmet kitchen with a walk in pantry overlooks living & dining areas. You'll find stunning modern details such as decorative lighting, updated hardware & appliances, & granite countertops. Spacious living area boasts an abundance of natural lighting, has impeccable high ceilings, & a decorative wood burning fireplace. The separate master suite is on the 1st level and has vaulted ceilings, & a large master bath with dual vanities, steam shower, large garden tub & a walk in closet. Luxury wood & carpet flooring throughout, with tile floors in bathrooms. 3 secondary bedrooms are located upstairs with the second living area & each have great closet space. Spacious backyard with privacy fencing & a covered patio.
Location
State TX
County Tarrant
Community Community Pool, Park
Direction I35W to McAlister Rd, right onto McAlister Rd & right onto Archbury Rd. Turn left onto Pheasant Hill Ln & the home is on the left.
Rooms
Dining Room 1
Interior
Interior Features Cable TV Available, Decorative Lighting, Double Vanity, High Speed Internet Available, Kitchen Island, Open Floorplan, Pantry, Vaulted Ceiling(s), Walk-In Closet(s), Other
Heating Zoned
Cooling Central Air, Electric, Zoned
Flooring Carpet, Ceramic Tile, Wood
Fireplaces Number 1
Fireplaces Type Decorative, Wood Burning
Appliance Dishwasher, Disposal, Electric Cooktop, Electric Oven
Heat Source Zoned
Laundry Full Size W/D Area
Exterior
Exterior Feature Covered Patio/Porch, Garden(s)
Garage Spaces 2.0
Fence Brick, Wood
Community Features Community Pool, Park
Utilities Available City Sewer, City Water, Concrete, Curbs, Sidewalk
Roof Type Composition
Parking Type 2-Car Single Doors, Driveway, Garage Faces Front
Garage Yes
Building
Lot Description Interior Lot, Landscaped, Lrg. Backyard Grass, Subdivision
Story Two
Foundation Slab
Structure Type Brick,Rock/Stone
Schools
School District Burleson Isd
Others
Ownership Saikou A Sawo
Financing Conventional
Read Less Info
Want to know what your home might be worth? Contact us for a FREE valuation!

Our team is ready to help you sell your home for the highest possible price ASAP

©2024 North Texas Real Estate Information Systems.
Bought with Tim Spears • eXp Realty, LLC

Making real estate fast, fun and stress-free!






