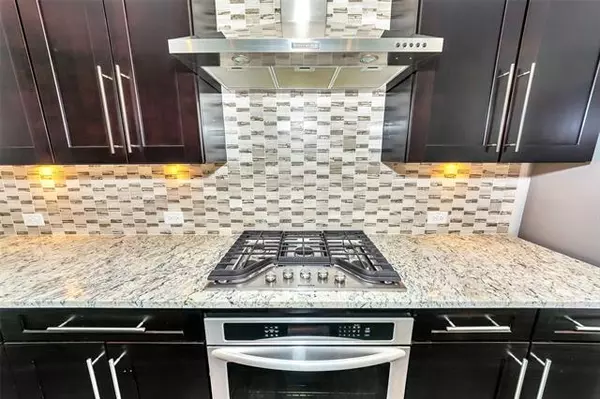$475,000
For more information regarding the value of a property, please contact us for a free consultation.
3 Beds
4 Baths
2,546 SqFt
SOLD DATE : 04/07/2022
Key Details
Property Type Townhouse
Sub Type Townhouse
Listing Status Sold
Purchase Type For Sale
Square Footage 2,546 sqft
Price per Sqft $186
Subdivision La Palazzi Rev
MLS Listing ID 20006939
Sold Date 04/07/22
Bedrooms 3
Full Baths 2
Half Baths 2
HOA Fees $104
HOA Y/N Mandatory
Year Built 2013
Annual Tax Amount $10,580
Lot Size 2,657 Sqft
Acres 0.061
Property Description
*MULTIPLE OFFERS RECEIVED! HIGHEST AND BEST BY 1:00 PM SUNDAY, MARCH 13! LUXURY lifestyle awaits in this 3 story, one owner, INCREDIBLE townhome in the heart of Las Colinas! The 1st level grants access from the over-sized 2 car garage into an inviting space perfect for a game room, media room or home office! The second level is an ENTERTAINER'S DREAM space with a STUNNING OPEN-CONCEPT kitchen with high end MODERN finishes, GORGEOUS QUARTZ counters, SS APPLIANCES & GREAT FLOW between the living room, dining room, serving area (with built in cabinets + mini-fridge) & even a flex space for extra seating! On the third level you'll find a large owner's retreat with an en-suite bath boasting a large shower & HUGE walk-in closet. This floor plan utilizes the 3rd bedroom as a workout space with floor to ceiling mirrors & converts the closet space into a food prep area with mini-fridge & storage (There is closet just outside the room, but you could convert this area back into closet if desired)
Location
State TX
County Dallas
Community Community Sprinkler, Sidewalks
Direction Heading North on President George Bush Turnpike, take MacArthur Blvd. exit, turn right on MacArthur Blvd., turn left on Tuscan Dr., turn right on Naples Dr., turn left on Reale Dr., Home will be on your right.
Rooms
Dining Room 2
Interior
Interior Features Built-in Wine Cooler, Cable TV Available, Decorative Lighting, Flat Screen Wiring, Granite Counters, High Speed Internet Available, Kitchen Island, Multiple Staircases, Open Floorplan, Pantry, Walk-In Closet(s)
Heating Central, Fireplace Insert
Cooling Ceiling Fan(s), Central Air
Flooring Carpet, Ceramic Tile, Wood
Fireplaces Number 1
Fireplaces Type Gas Logs, Heatilator
Appliance Built-in Gas Range, Dishwasher, Disposal, Gas Range, Microwave, Plumbed For Gas in Kitchen, Refrigerator
Heat Source Central, Fireplace Insert
Laundry Full Size W/D Area, Washer Hookup
Exterior
Garage Spaces 2.0
Community Features Community Sprinkler, Sidewalks
Utilities Available City Sewer, City Water, Community Mailbox, Curbs, Individual Gas Meter, Individual Water Meter, Sidewalk
Roof Type Composition
Parking Type 2-Car Double Doors, Alley Access, Garage, Garage Faces Rear, Storage
Garage Yes
Building
Lot Description Corner Lot, Landscaped, Sprinkler System
Story Three Or More
Foundation Block
Structure Type Brick
Schools
School District Carrollton-Farmers Branch Isd
Others
Ownership call agent
Acceptable Financing Cash, Conventional, FHA, VA Loan
Listing Terms Cash, Conventional, FHA, VA Loan
Financing Conventional
Read Less Info
Want to know what your home might be worth? Contact us for a FREE valuation!

Our team is ready to help you sell your home for the highest possible price ASAP

©2024 North Texas Real Estate Information Systems.
Bought with Keaton Vaughn • Monument Realty

Making real estate fast, fun and stress-free!






