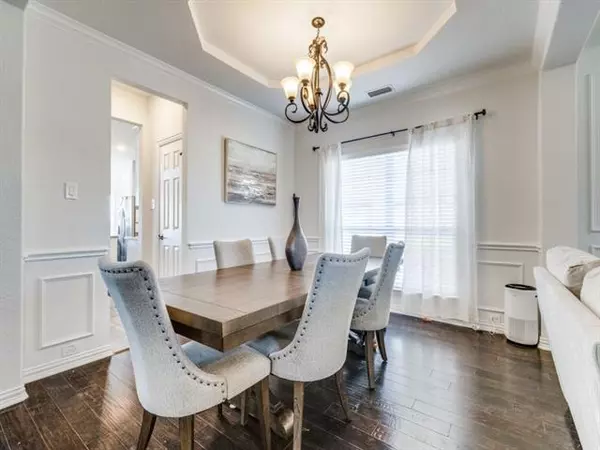$575,000
For more information regarding the value of a property, please contact us for a free consultation.
5 Beds
4 Baths
3,889 SqFt
SOLD DATE : 04/08/2022
Key Details
Property Type Single Family Home
Sub Type Single Family Residence
Listing Status Sold
Purchase Type For Sale
Square Footage 3,889 sqft
Price per Sqft $147
Subdivision Villages Of Fox Hollow Ph 5
MLS Listing ID 20002061
Sold Date 04/08/22
Style Traditional
Bedrooms 5
Full Baths 3
Half Baths 1
HOA Fees $21/ann
HOA Y/N Mandatory
Year Built 2018
Annual Tax Amount $9,488
Lot Size 0.329 Acres
Acres 0.329
Property Description
*MULTIPLE OFFERS - HIGHEST AND BEST DUE BY SUNDAY, MARCH 6TH AT 5 PM* This stunning castle-elevation home is situated on a corner lot with a 3-car side entry and beautiful curb appeal. The foyer is flanked by a spacious study, large living & dining room, and extensive wood flooring throughout. The extended hall entry leads to the open family room boasting high ceilings and an inviting fireplace. The chef's kitchen features an oversized island, double ovens, breakfast nook, and butler's pantry. Relax in the master bedroom with windows that allow natural light to flow through the space and large en suite bathroom with dual vanities. The dramatic curved staircase with iron railing leads to an open gameroom, separate media room & 3 add'l bedrooms. The backyard features a custom fence & ample space for a pool to create your own backyard oasis.
Location
State TX
County Kaufman
Community Community Pool, Park, Playground
Direction From 20 East, exit Farm Road 741 then make left, make right on Monitor Road, make right on Swisher Road, make left on Llano Drive then house will be on immediate left.
Rooms
Dining Room 2
Interior
Interior Features Decorative Lighting, Eat-in Kitchen, Granite Counters, Kitchen Island, Open Floorplan, Pantry, Walk-In Closet(s)
Heating Central, Electric
Cooling Central Air, Electric
Flooring Carpet, Tile, Wood
Fireplaces Number 1
Fireplaces Type Family Room, Gas Logs, Gas Starter
Appliance Dishwasher, Disposal, Dryer, Electric Oven, Gas Cooktop, Microwave, Refrigerator, Washer
Heat Source Central, Electric
Exterior
Garage Spaces 3.0
Fence Wood
Community Features Community Pool, Park, Playground
Utilities Available City Sewer, City Water
Roof Type Asphalt
Garage Yes
Building
Lot Description Corner Lot
Story Two
Foundation Slab
Structure Type Brick
Schools
School District Forney Isd
Others
Ownership Ask Agent
Acceptable Financing Cash, Conventional, FHA, VA Loan
Listing Terms Cash, Conventional, FHA, VA Loan
Financing Conventional
Read Less Info
Want to know what your home might be worth? Contact us for a FREE valuation!

Our team is ready to help you sell your home for the highest possible price ASAP

©2025 North Texas Real Estate Information Systems.
Bought with Sylvia Zurita • Ultima Real Estate
Making real estate fast, fun and stress-free!






