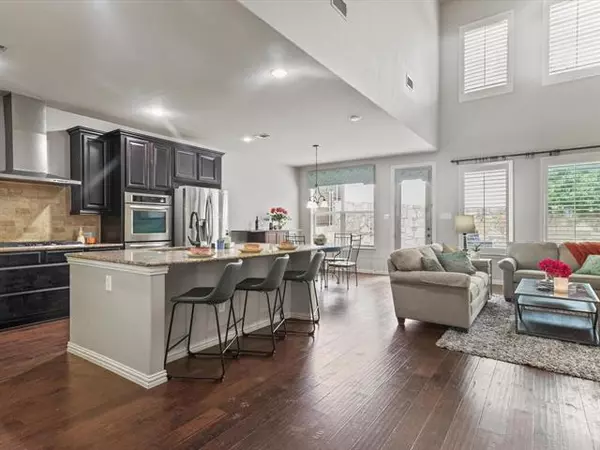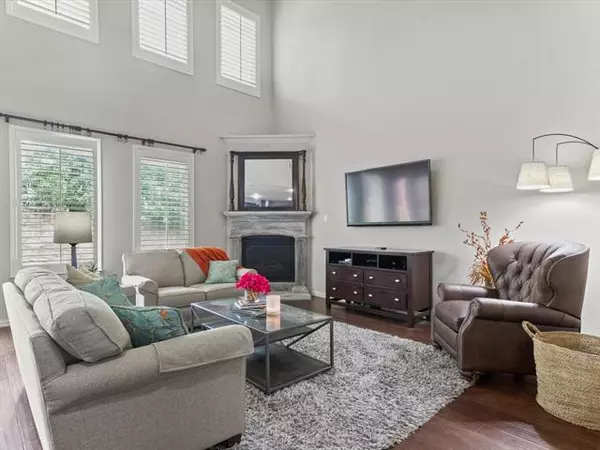$699,999
For more information regarding the value of a property, please contact us for a free consultation.
5 Beds
5 Baths
4,419 SqFt
SOLD DATE : 11/24/2021
Key Details
Property Type Single Family Home
Sub Type Single Family Residence
Listing Status Sold
Purchase Type For Sale
Square Footage 4,419 sqft
Price per Sqft $158
Subdivision Ariana Estates Ph 1
MLS Listing ID 14662954
Sold Date 11/24/21
Style Traditional
Bedrooms 5
Full Baths 4
Half Baths 1
HOA Fees $76/ann
HOA Y/N Mandatory
Total Fin. Sqft 4419
Year Built 2012
Annual Tax Amount $10,199
Lot Size 0.279 Acres
Acres 0.279
Property Description
An impressive 2-story entrance welcomes you into this Texas-sized home w 5 bedrooms, 4.5 baths, study, & garage-adjacent bonus room! Between the upstairs game room & enormous media room w wet bar, entertaining everyone is a snap! Kitchen features oversized island w bar seating & breakfast nook. Soaring ceilings & 2 stories of windows in the living area let in natural light. Downstairs primary boasts huge closet w direct laundry room access. Upstairs, youll find 4 additional bedrooms and 3 full baths1 w an en suite. Youll love the 3 separate patios and private backyard. Active neighborhood, community pool w grills & fire pit area, & walking trails! Close to schools & minutes away from grocery & retail stores.
Location
State TX
County Collin
Community Community Pool, Greenbelt, Jogging Path/Bike Path
Direction GPS
Rooms
Dining Room 2
Interior
Interior Features Cable TV Available, High Speed Internet Available, Vaulted Ceiling(s), Wet Bar
Heating Central, Natural Gas
Cooling Ceiling Fan(s), Central Air, Electric
Flooring Carpet, Ceramic Tile, Wood
Fireplaces Number 1
Fireplaces Type Gas Logs, Gas Starter
Appliance Dishwasher, Disposal, Double Oven, Gas Cooktop, Microwave, Plumbed for Ice Maker, Vented Exhaust Fan, Gas Water Heater
Heat Source Central, Natural Gas
Exterior
Exterior Feature Covered Patio/Porch, Rain Gutters
Garage Spaces 3.0
Fence Brick, Rock/Stone, Wood
Community Features Community Pool, Greenbelt, Jogging Path/Bike Path
Utilities Available City Sewer, City Water
Roof Type Composition
Garage Yes
Building
Lot Description Few Trees, Lrg. Backyard Grass, Sprinkler System, Subdivision
Story Two
Foundation Slab
Structure Type Brick
Schools
Elementary Schools Ralph And Mary Lynn Boyer
Middle Schools Reynolds
High Schools Prosper
School District Prosper Isd
Others
Restrictions Deed
Ownership Sarah Peterson
Acceptable Financing Cash, Conventional, FHA, VA Loan
Listing Terms Cash, Conventional, FHA, VA Loan
Financing Conventional
Special Listing Condition Survey Available, Utility Easement
Read Less Info
Want to know what your home might be worth? Contact us for a FREE valuation!

Our team is ready to help you sell your home for the highest possible price ASAP

©2025 North Texas Real Estate Information Systems.
Bought with Eveline Nyasa • C21 Fine Homes Judge Fite
Making real estate fast, fun and stress-free!






