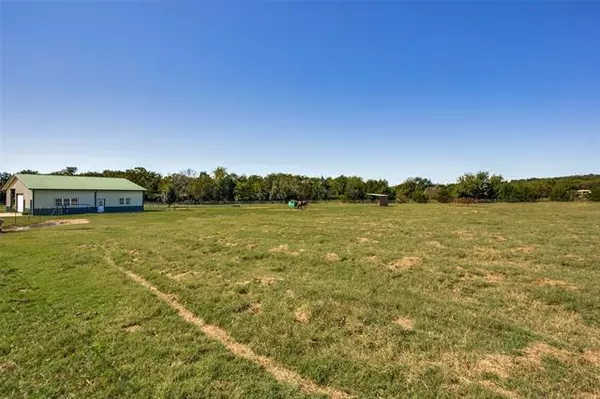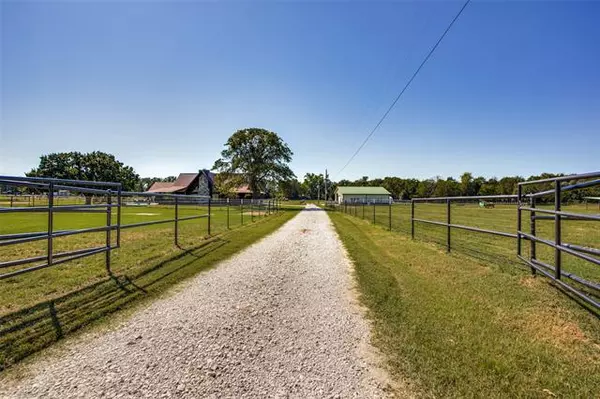$875,000
For more information regarding the value of a property, please contact us for a free consultation.
4 Beds
3 Baths
3,516 SqFt
SOLD DATE : 01/14/2022
Key Details
Property Type Single Family Home
Sub Type Farm
Listing Status Sold
Purchase Type For Sale
Square Footage 3,516 sqft
Price per Sqft $248
Subdivision Woodbine Estate
MLS Listing ID 14709468
Sold Date 01/14/22
Style Other
Bedrooms 4
Full Baths 3
HOA Y/N None
Total Fin. Sqft 3516
Year Built 2002
Annual Tax Amount $8,013
Lot Size 10.000 Acres
Acres 10.0
Property Description
Check out this gorgeous 10 acre equine estate located in Gainesville TX. This 4 bedroom, 3 bath log home offers open concept kitchen and living. The high ceilings and stone fireplace add to its rustic charm. Kitchen features custom cabinets with plenty of storage, walk in pantry, and stainless steel appliances. Upstairs has a second living area. Mature trees scattered throughout property. Guest quarters and salt water pool perfect for entertaining friends and family. Plenty of space for your horses or livestock with multiple turnouts. 7 stall horse barn, huge shop with electric, office, water and overhang to park equipment. Country living at its finest! Easy access to HWY 82. This property won't last long.
Location
State TX
County Cooke
Direction Head N on Hwy 377 turn left onto W Locust St. Turn right onto FM 3164. Turn right on CR 190. Turn right onto Woodbine Estates Road. Turn right onto Woodbine Lane. Destination is on your right.
Rooms
Dining Room 1
Interior
Interior Features Cable TV Available, High Speed Internet Available
Heating Central, Electric
Cooling Ceiling Fan(s), Central Air, Electric
Flooring Carpet, Ceramic Tile
Fireplaces Number 1
Fireplaces Type Blower Fan, Insert
Appliance Convection Oven, Dishwasher, Disposal, Electric Cooktop, Electric Oven, Electric Range, Microwave, Plumbed for Ice Maker, Electric Water Heater
Heat Source Central, Electric
Laundry Electric Dryer Hookup, Washer Hookup
Exterior
Exterior Feature Covered Patio/Porch, Rain Gutters, Stable/Barn, Storm Cellar
Carport Spaces 2
Fence Cross Fenced, Other
Pool Diving Board, Fenced, Gunite, In Ground, Salt Water, Pool Sweep
Utilities Available Co-op Electric, Co-op Water, Individual Water Meter, Septic
Roof Type Composition
Parking Type Carport
Garage No
Private Pool 1
Building
Lot Description Acreage
Story Two
Foundation Slab
Structure Type Log
Schools
Elementary Schools Callisburg
Middle Schools Callisburg
High Schools Callisburg
School District Callisburg Isd
Others
Restrictions No Known Restriction(s)
Ownership See Agent
Acceptable Financing Cash, Conventional, FHA, USDA Loan, VA Loan
Listing Terms Cash, Conventional, FHA, USDA Loan, VA Loan
Financing Seller Financing
Special Listing Condition Aerial Photo, Survey Available
Read Less Info
Want to know what your home might be worth? Contact us for a FREE valuation!

Our team is ready to help you sell your home for the highest possible price ASAP

©2024 North Texas Real Estate Information Systems.
Bought with Eve Henry • Monument Realty

Making real estate fast, fun and stress-free!






