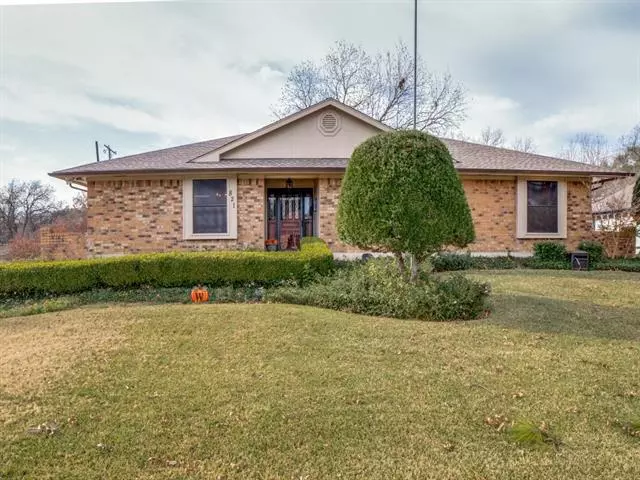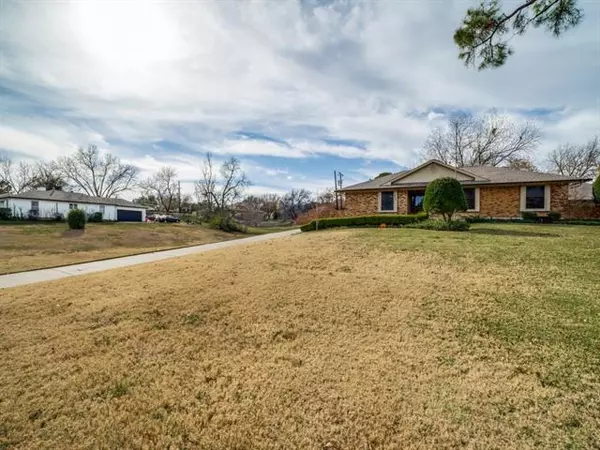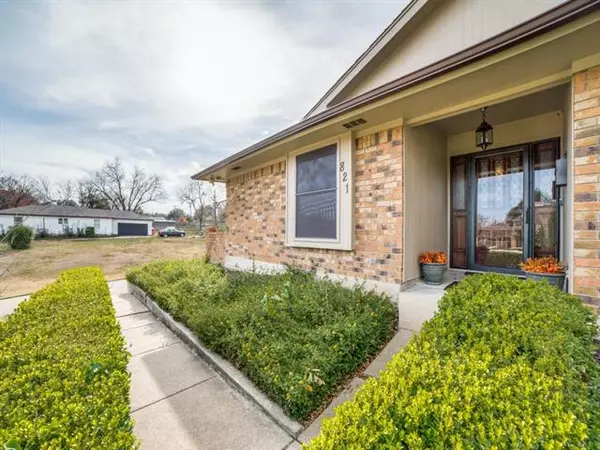$360,000
For more information regarding the value of a property, please contact us for a free consultation.
3 Beds
2 Baths
2,720 SqFt
SOLD DATE : 01/05/2022
Key Details
Property Type Single Family Home
Sub Type Single Family Residence
Listing Status Sold
Purchase Type For Sale
Square Footage 2,720 sqft
Price per Sqft $132
Subdivision Saddle Hill
MLS Listing ID 14720893
Sold Date 01/05/22
Style Traditional
Bedrooms 3
Full Baths 2
HOA Y/N None
Total Fin. Sqft 2720
Year Built 1978
Annual Tax Amount $5,489
Lot Size 0.425 Acres
Acres 0.425
Property Description
MULTIPLE OFFER RECEIVED. HIGHEST & BEST DEADLINE by 8:00am on 12-12-21. Custom built home on almost half an acre with updates throughout! A dream kitchen with granite countertops, tons of cabinet space and huge walk-in pantry. Built-in desk in kitchen and bookcases in the kitchen nook and living area. Featuring a large living area with fireplace and recessed ceiling detail, a large game room and a bonus room! One room could easily be a 4th bedroom. Breakfast area and formal dining area. Both bathrooms have also been updated. Storage-workshop with electricity. New roof and gutters in 2020. Radiant barrier in attic keeps utilities low. Minutes to I-30 and GBTR (Hwy 161). Move in ready!
Location
State TX
County Dallas
Direction From Carrier Parkway go east on Hill, left on NW 7th then right on Hinton to Cook. House on west side of street.
Rooms
Dining Room 2
Interior
Interior Features Cable TV Available, Decorative Lighting, High Speed Internet Available, Vaulted Ceiling(s)
Heating Central, Electric
Cooling Ceiling Fan(s), Central Air, Electric
Flooring Carpet, Ceramic Tile, Laminate
Fireplaces Number 1
Fireplaces Type Gas Logs, Gas Starter, Wood Burning
Appliance Dishwasher, Electric Cooktop, Electric Oven, Microwave, Plumbed for Ice Maker, Gas Water Heater
Heat Source Central, Electric
Exterior
Exterior Feature Covered Deck, Covered Patio/Porch, Rain Gutters, Lighting, Storage
Garage Spaces 2.0
Fence Chain Link
Utilities Available City Sewer, City Water, Curbs, Individual Gas Meter, Individual Water Meter
Roof Type Composition
Parking Type 2-Car Single Doors, Garage Door Opener
Garage Yes
Building
Lot Description Adjacent to Greenbelt, Few Trees, Interior Lot, Landscaped, Lrg. Backyard Grass, Subdivision
Story One
Foundation Combination, Slab
Structure Type Brick
Schools
Elementary Schools Austin
Middle Schools Adams
High Schools Grand Prairie
School District Grand Prairie Isd
Others
Ownership Tim E Watson, Stefanie Cassels
Acceptable Financing Cash, Conventional, FHA, VA Loan
Listing Terms Cash, Conventional, FHA, VA Loan
Financing Conventional
Read Less Info
Want to know what your home might be worth? Contact us for a FREE valuation!

Our team is ready to help you sell your home for the highest possible price ASAP

©2024 North Texas Real Estate Information Systems.
Bought with Zenia Montes • Coldwell Banker Realty

Making real estate fast, fun and stress-free!






