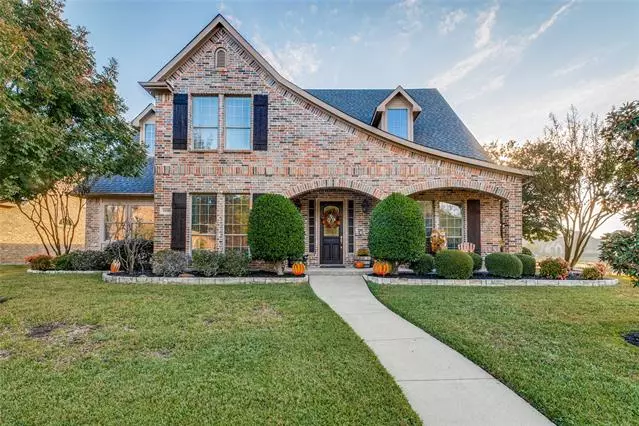$700,000
For more information regarding the value of a property, please contact us for a free consultation.
4 Beds
4 Baths
3,392 SqFt
SOLD DATE : 12/27/2021
Key Details
Property Type Single Family Home
Sub Type Single Family Residence
Listing Status Sold
Purchase Type For Sale
Square Footage 3,392 sqft
Price per Sqft $206
Subdivision Thornbridge South Add
MLS Listing ID 14710273
Sold Date 12/27/21
Style Traditional
Bedrooms 4
Full Baths 4
HOA Fees $16/ann
HOA Y/N Mandatory
Total Fin. Sqft 3392
Year Built 2001
Annual Tax Amount $13,234
Lot Size 0.255 Acres
Acres 0.255
Lot Dimensions 125x100
Property Description
Covered front porch just waiting for your rocking chairs to sit and watch the park across the street. Corner lot with rear swing garage fully equipped with custom workbench, shelves and peg board for your tools. Entertain on the 20x11 covered patio and watch the game or splash in this sparkling pool with spa and fountain. Fantastic layout with 2 bedrooms down and 2 up. Study with built in desk space and french doors off entry. Huge island kitchen and breakfast room. Stainless appliances, granite tops, large pantry. Master suite and guest room downstairs. Large utility room. Stone fireplace. Ensuite bath in BD3 upstairs. Spacious game room with glass trophy case built in.Stained BOB fence. Plantation shutters.
Location
State TX
County Tarrant
Community Greenbelt, Jogging Path/Bike Path, Lake, Park, Playground
Direction South on Davis Blvd from Southlake Blvd (1709), left on Thornbridge Dr. (just past N Tarrant Pkwy), right on Thornhill Dr., left on Stratford Dr., Right on Kentwood Dr. Home located at end of street on corner across from greenbelt.
Rooms
Dining Room 2
Interior
Interior Features Cable TV Available
Heating Central, Natural Gas, Zoned
Cooling Central Air, Electric, Zoned
Flooring Carpet, Ceramic Tile, Wood
Fireplaces Number 1
Fireplaces Type Gas Logs, Gas Starter, Stone
Appliance Dishwasher, Disposal, Electric Oven, Gas Cooktop, Microwave, Plumbed For Gas in Kitchen, Plumbed for Ice Maker, Vented Exhaust Fan
Heat Source Central, Natural Gas, Zoned
Laundry Electric Dryer Hookup, Full Size W/D Area, Washer Hookup
Exterior
Exterior Feature Covered Patio/Porch, Rain Gutters
Garage Spaces 3.0
Fence Wood
Pool Gunite, In Ground, Pool/Spa Combo, Sport, Pool Sweep, Water Feature
Community Features Greenbelt, Jogging Path/Bike Path, Lake, Park, Playground
Utilities Available City Sewer, City Water
Roof Type Composition
Parking Type 2-Car Double Doors, Garage Door Opener, Garage, Garage Faces Rear, Workshop in Garage
Garage Yes
Private Pool 1
Building
Lot Description Corner Lot, Greenbelt, Irregular Lot, Landscaped, Lrg. Backyard Grass, Sprinkler System
Story Two
Foundation Slab
Structure Type Brick
Schools
Elementary Schools Porter
Middle Schools Smithfield
High Schools Birdville
School District Birdville Isd
Others
Ownership Day
Acceptable Financing Cash, Conventional
Listing Terms Cash, Conventional
Financing Conventional
Read Less Info
Want to know what your home might be worth? Contact us for a FREE valuation!

Our team is ready to help you sell your home for the highest possible price ASAP

©2024 North Texas Real Estate Information Systems.
Bought with Season Ware • The Property Shop

Making real estate fast, fun and stress-free!






