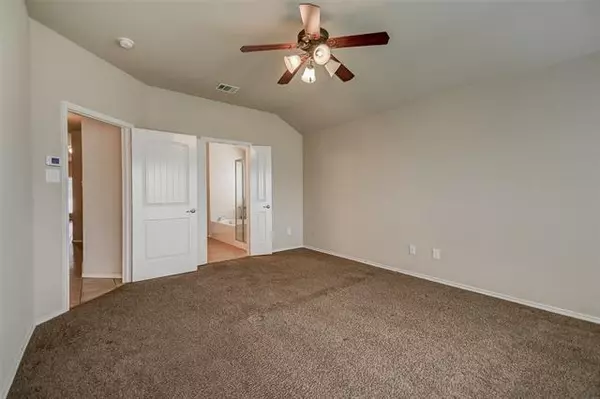$349,999
For more information regarding the value of a property, please contact us for a free consultation.
4 Beds
2 Baths
2,045 SqFt
SOLD DATE : 12/22/2021
Key Details
Property Type Single Family Home
Sub Type Single Family Residence
Listing Status Sold
Purchase Type For Sale
Square Footage 2,045 sqft
Price per Sqft $171
Subdivision Hunters Creek Ph 1
MLS Listing ID 14709255
Sold Date 12/22/21
Style Modern Farmhouse,Ranch,Traditional
Bedrooms 4
Full Baths 2
HOA Fees $33/ann
HOA Y/N Mandatory
Total Fin. Sqft 2045
Year Built 2009
Annual Tax Amount $5,544
Lot Size 6,098 Sqft
Acres 0.14
Lot Dimensions 56' x 116'
Property Description
Amazing single owner home in Hunters Creek, minimal wear, pristine and meticulously cared for. Large inviting entry leads past the split-bedrooms, guest bath, and dining, opening up to the grand living & kitchen area with a wall of windows looking over the fenced backyard. Updated lighting, ceiling fans, wood floors and wood blinds. Open concept floorplan is perfect for entertaining and has an efficient use of space offering 4 good sized bedrooms. The kitchen has a long breakfast bar, lots of cabinet & counter space, center island, side buffet and pantry. Its equipped with a hefty gas range, dishwasher and microwave, all GE Stainless Steel appliances. Full sprinklers and gutters, roof replaced in 2020.
Location
State TX
County Collin
Direction From Sam Rayburn Hyw (121), go north on Milrany Ln (418), turn left on Hunters Run Pkwy, turn left on White Summit Ln, round the corner to the right the street turns into Bear Creek Dr, the house will be ahead on the left
Rooms
Dining Room 2
Interior
Interior Features Cable TV Available, Decorative Lighting, High Speed Internet Available, Vaulted Ceiling(s)
Heating Central, Natural Gas
Cooling Ceiling Fan(s), Central Air, Electric
Flooring Carpet, Ceramic Tile, Wood
Fireplaces Number 1
Fireplaces Type Gas Starter, Other, Wood Burning
Appliance Built-in Gas Range, Dishwasher, Disposal, Gas Cooktop, Gas Oven, Gas Range, Microwave, Plumbed For Gas in Kitchen, Plumbed for Ice Maker, Vented Exhaust Fan, Gas Water Heater
Heat Source Central, Natural Gas
Laundry Electric Dryer Hookup, Full Size W/D Area, Washer Hookup
Exterior
Exterior Feature Covered Patio/Porch, Rain Gutters, Other
Garage Spaces 2.0
Fence Wood
Utilities Available Alley, All Weather Road, City Sewer, City Water, Concrete, Curbs, Individual Gas Meter, Individual Water Meter, Sidewalk, Underground Utilities
Roof Type Composition
Parking Type 2-Car Double Doors, Garage Door Opener, Garage, Garage Faces Front
Garage Yes
Building
Lot Description Few Trees, Interior Lot, Landscaped, Lrg. Backyard Grass, Sprinkler System, Subdivision
Story One
Foundation Slab
Structure Type Brick,Frame,Rock/Stone
Schools
Elementary Schools North Creek
Middle Schools Melissa
High Schools Melissa
School District Melissa Isd
Others
Restrictions Unknown Encumbrance(s)
Ownership See Agent
Acceptable Financing Cash, Conventional, FHA, Texas Vet, VA Loan
Listing Terms Cash, Conventional, FHA, Texas Vet, VA Loan
Financing Conventional
Special Listing Condition Survey Available, Utility Easement
Read Less Info
Want to know what your home might be worth? Contact us for a FREE valuation!

Our team is ready to help you sell your home for the highest possible price ASAP

©2024 North Texas Real Estate Information Systems.
Bought with Diane Martin • Coldwell Banker Apex, REALTORS

Making real estate fast, fun and stress-free!






