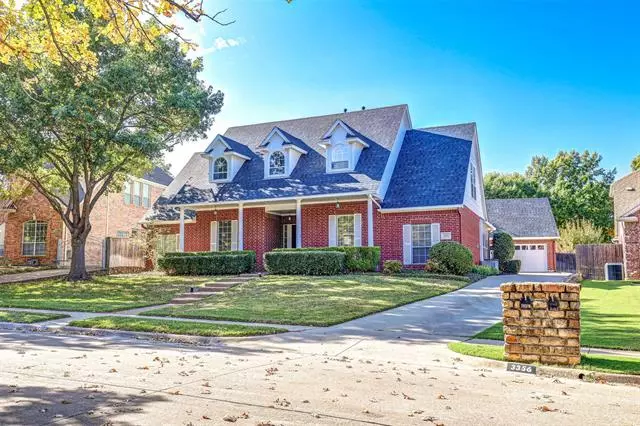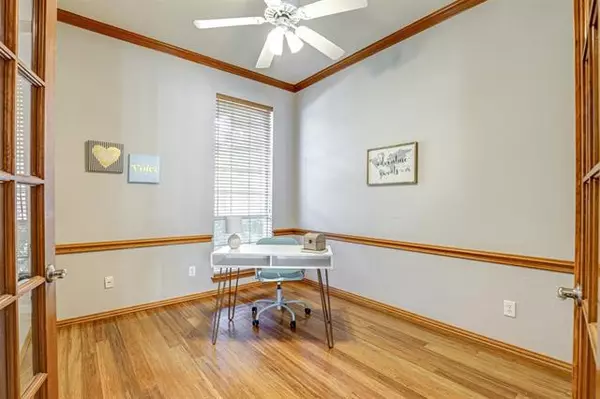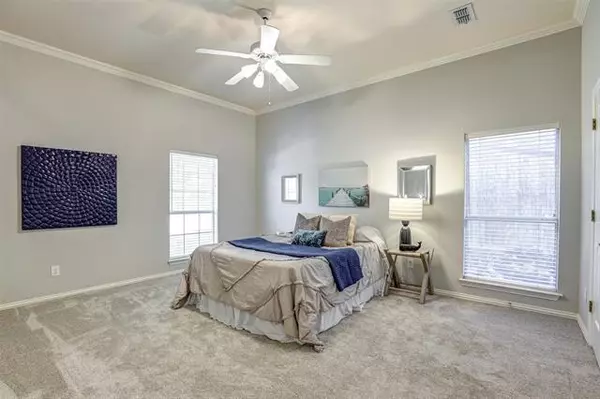$545,000
For more information regarding the value of a property, please contact us for a free consultation.
4 Beds
3 Baths
2,914 SqFt
SOLD DATE : 12/15/2021
Key Details
Property Type Single Family Home
Sub Type Single Family Residence
Listing Status Sold
Purchase Type For Sale
Square Footage 2,914 sqft
Price per Sqft $187
Subdivision Western Oaks Estates
MLS Listing ID 14708541
Sold Date 12/15/21
Style Traditional
Bedrooms 4
Full Baths 3
HOA Fees $10/ann
HOA Y/N Voluntary
Total Fin. Sqft 2914
Year Built 1993
Annual Tax Amount $10,531
Lot Size 0.283 Acres
Acres 0.283
Property Description
Multiple Offers! Highest & Best by Sunday Nov 14th at 6pm. Beautiful and spacious home with backyard oasis! This lovely home offers 4 bedrooms, 3 full baths and a 3 car garage! The kitchen boasts granite countertops, modern subway tile backsplash, a breakfast nook and an open concept to the family room. The master bedroom offers a lovely en-suite with separate shower, large soaking tub and dual sinks with granite countertops. Formal dining room and study located on the main floor. Upstairs is a huge game room with 2 separate cozy nooks that would make perfect homework stations or reading nooks. Outback enjoy your very own private oasis with a beautiful pool and separate hot tub. Wonderful location in GCISD!
Location
State TX
County Tarrant
Direction From 121 and Hall Johnson, head west onto Hall Johnson. Right on Heritage, Right on Live Oak. Right on Sweet Gum. Left on Spruce.Sign in yard.
Rooms
Dining Room 2
Interior
Interior Features Cable TV Available, Decorative Lighting
Heating Central, Natural Gas
Cooling Central Air, Electric
Flooring Carpet, Ceramic Tile, Wood
Fireplaces Number 1
Fireplaces Type Gas Logs, Insert, Stone
Appliance Dishwasher, Disposal, Electric Cooktop, Electric Oven, Microwave
Heat Source Central, Natural Gas
Exterior
Exterior Feature Covered Patio/Porch, Rain Gutters
Garage Spaces 3.0
Fence Wood
Pool Gunite, In Ground, Salt Water, Sport, Separate Spa/Hot Tub
Utilities Available City Sewer, City Water, Concrete, Curbs, Sidewalk, Underground Utilities
Roof Type Composition
Garage Yes
Private Pool 1
Building
Lot Description Cul-De-Sac, Few Trees, Interior Lot, Landscaped, Sprinkler System, Subdivision
Story Two
Foundation Slab
Structure Type Brick
Schools
Elementary Schools Heritage
Middle Schools Crosstimbe
High Schools Grapevine
School District Grapevine-Colleyville Isd
Others
Ownership Scott Reinen
Acceptable Financing Cash, Conventional, VA Loan
Listing Terms Cash, Conventional, VA Loan
Financing Conventional
Special Listing Condition Survey Available
Read Less Info
Want to know what your home might be worth? Contact us for a FREE valuation!

Our team is ready to help you sell your home for the highest possible price ASAP

©2024 North Texas Real Estate Information Systems.
Bought with Corey Robertson • Ebby Halliday, REALTORS
Making real estate fast, fun and stress-free!






