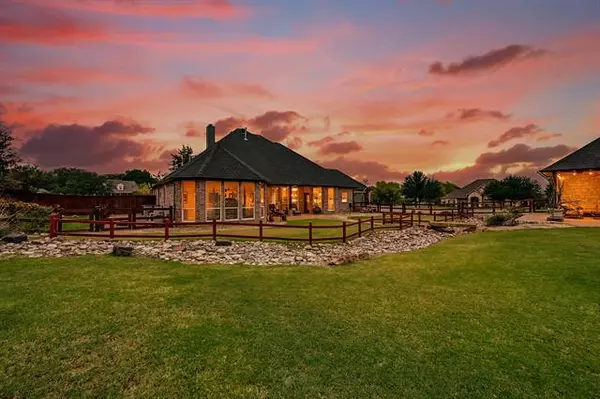$725,000
For more information regarding the value of a property, please contact us for a free consultation.
4 Beds
3 Baths
3,245 SqFt
SOLD DATE : 12/07/2021
Key Details
Property Type Single Family Home
Sub Type Single Family Residence
Listing Status Sold
Purchase Type For Sale
Square Footage 3,245 sqft
Price per Sqft $223
Subdivision Diamond Hill Estates Add
MLS Listing ID 14702200
Sold Date 12/07/21
Style Traditional
Bedrooms 4
Full Baths 3
HOA Fees $33/ann
HOA Y/N Mandatory
Total Fin. Sqft 3245
Year Built 2002
Annual Tax Amount $11,152
Lot Size 1.071 Acres
Acres 1.071
Lot Dimensions 174x211x49x168x270
Property Description
Stunning executive property sitting on an acre in MISD schools. Heated saltwater pool with spa and fence, pergola with electric and water. Full service pool house has kitchen, indoor-outdoor living space, full bath inside and shower outside. Temperature controlled workshop has a secondary garage with upstairs framed and decked for living space. 50 year shingled roof, dual washer dryer connections, sinks in utility and garage, oversized garage bays, storage galore. Single temp controlled garage bay converted to gym-easy reconversion to 5th car garage. Split guest bedroom perfect for office or mother in law suite with full bath across the hall. Enormous bedrooms and fully updated baths. See it today!
Location
State TX
County Tarrant
Direction From 287 exit 157 (Cooper) South. West on Debbie, becomes 1187. Left on Drury Cross, Right on Gehrig Circle, Left on Maris Ct, house is on corner of Maris Ct. and Drury Circle.
Rooms
Dining Room 2
Interior
Interior Features Decorative Lighting, High Speed Internet Available
Heating Central, Electric, Natural Gas
Cooling Ceiling Fan(s), Central Air, Electric
Flooring Wood
Fireplaces Number 1
Fireplaces Type Gas Starter, Wood Burning
Appliance Convection Oven, Dishwasher, Disposal, Double Oven, Electric Cooktop, Electric Oven, Plumbed for Ice Maker, Tankless Water Heater, Gas Water Heater
Heat Source Central, Electric, Natural Gas
Laundry Electric Dryer Hookup, Full Size W/D Area, Washer Hookup
Exterior
Exterior Feature Covered Deck, Covered Patio/Porch, Rain Gutters, Outdoor Living Center, Private Yard, Storage
Garage Spaces 5.0
Pool Cabana, Gunite, In Ground, Salt Water, Separate Spa/Hot Tub, Water Feature
Utilities Available Aerobic Septic, Concrete, Co-op Water, Curbs, Individual Gas Meter, Septic
Roof Type Composition
Parking Type 2-Car Double Doors, Garage Door Opener, Garage, Converted Garage, Garage Faces Rear, Garage Faces Side, Oversized, Workshop in Garage
Garage Yes
Private Pool 1
Building
Lot Description Corner Lot, Few Trees, Interior Lot, Landscaped, Lrg. Backyard Grass, Sprinkler System, Subdivision
Story One
Foundation Slab
Structure Type Brick,Rock/Stone
Schools
Elementary Schools Tarverrend
Middle Schools Linda Jobe
High Schools Legacy
School District Mansfield Isd
Others
Restrictions None
Ownership Smith, Brent and Jill
Acceptable Financing Cash, Conventional, FHA, VA Loan
Listing Terms Cash, Conventional, FHA, VA Loan
Financing Cash
Special Listing Condition Survey Available
Read Less Info
Want to know what your home might be worth? Contact us for a FREE valuation!

Our team is ready to help you sell your home for the highest possible price ASAP

©2024 North Texas Real Estate Information Systems.
Bought with Stephen Briere • Keller Williams Lonestar DFW

Making real estate fast, fun and stress-free!






