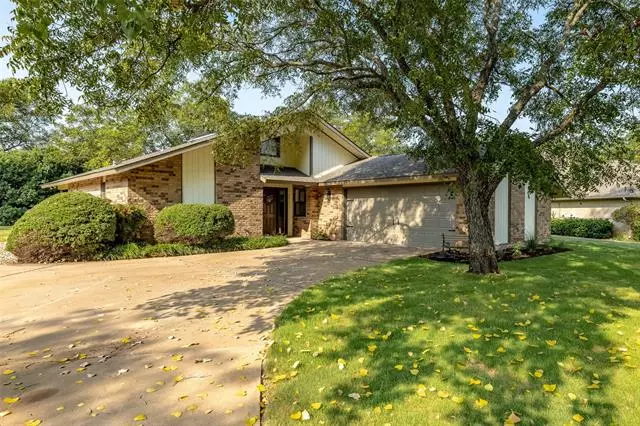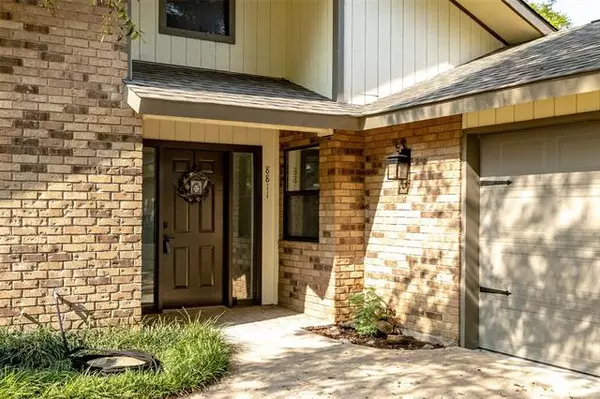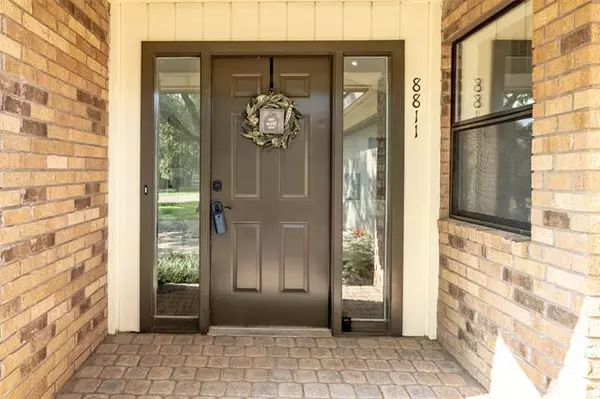$289,000
For more information regarding the value of a property, please contact us for a free consultation.
2 Beds
2 Baths
1,310 SqFt
SOLD DATE : 11/16/2021
Key Details
Property Type Single Family Home
Sub Type Single Family Residence
Listing Status Sold
Purchase Type For Sale
Square Footage 1,310 sqft
Price per Sqft $220
Subdivision Pecan Plantation
MLS Listing ID 14644773
Sold Date 11/16/21
Style Traditional
Bedrooms 2
Full Baths 2
HOA Fees $153/mo
HOA Y/N Mandatory
Total Fin. Sqft 1310
Year Built 1986
Annual Tax Amount $2,497
Lot Size 4,356 Sqft
Acres 0.1
Property Description
Ideal location in Pecan Plantation, this charming 2 bedroom 2 full bath home is located on a quiet cul-de-sac with easy access to the west gate. It has been remodeled from top to bottom, decorated with designer colors, custom barn doors, and brand new appliances. Open floor plan with vaulted ceiling in living area. Landscaped. This home is move in ready with stunning good looks!! New roof and new AC. Pecan Plantation membership initiation fee of $4,381 is due from buyer at closing with monthly assessment fee of $153. Buyer to verify all taxes, schools, and acreage. So many amenities included with HOA, clubhouse, golf course, pool, tennis, security, fitness center, stables, pool, airpark, and archery.
Location
State TX
County Hood
Community Boat Ramp, Campground, Club House, Community Dock, Community Pool, Gated, Golf, Guarded Entrance, Horse Facilities, Marina, Park, Playground, Airport/Runway, Rv Parking, Tennis Court(S)
Direction From front gate circle of Pecan Plantation, turn right on Westover Drive. Continue to The Briers Court, it is the last street before the West Gate Circle turn right. Property is the left.
Rooms
Dining Room 1
Interior
Interior Features Decorative Lighting, High Speed Internet Available, Vaulted Ceiling(s)
Heating Central, Electric
Cooling Ceiling Fan(s), Central Air, Electric
Flooring Ceramic Tile, Laminate
Fireplaces Number 1
Fireplaces Type Brick, Wood Burning
Appliance Dishwasher, Disposal, Electric Oven, Electric Range, Refrigerator
Heat Source Central, Electric
Exterior
Exterior Feature Covered Patio/Porch
Garage Spaces 2.0
Carport Spaces 2
Community Features Boat Ramp, Campground, Club House, Community Dock, Community Pool, Gated, Golf, Guarded Entrance, Horse Facilities, Marina, Park, Playground, Airport/Runway, RV Parking, Tennis Court(s)
Utilities Available Asphalt, MUD Sewer, MUD Water
Roof Type Composition
Parking Type Garage Door Opener, Workshop in Garage
Garage Yes
Building
Lot Description Cul-De-Sac, Landscaped
Story One
Foundation Slab
Structure Type Brick,Wood
Schools
Elementary Schools Mambrino
Middle Schools Acton
High Schools Granbury
School District Granbury Isd
Others
Restrictions Deed,Development,Easement(s)
Ownership of record
Acceptable Financing Cash, Conventional, FHA
Listing Terms Cash, Conventional, FHA
Financing Conventional
Special Listing Condition Deed Restrictions, Utility Easement
Read Less Info
Want to know what your home might be worth? Contact us for a FREE valuation!

Our team is ready to help you sell your home for the highest possible price ASAP

©2024 North Texas Real Estate Information Systems.
Bought with Jennifer Jarosz • Ready Real Estate LLC

Making real estate fast, fun and stress-free!






