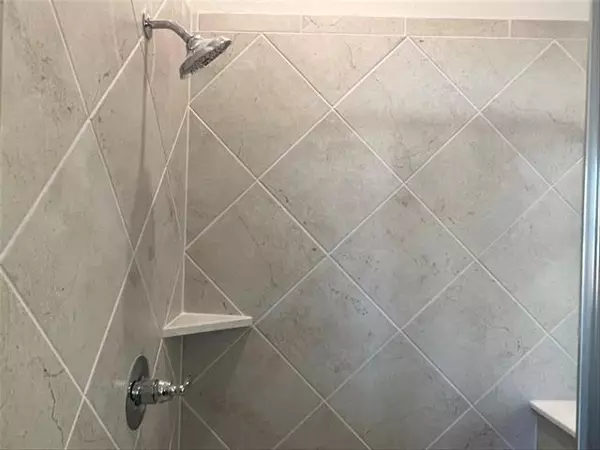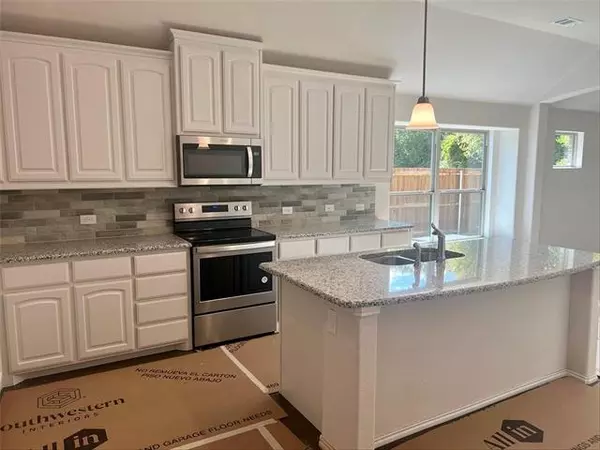$323,515
For more information regarding the value of a property, please contact us for a free consultation.
4 Beds
2 Baths
2,186 SqFt
SOLD DATE : 11/30/2021
Key Details
Property Type Single Family Home
Sub Type Single Family Residence
Listing Status Sold
Purchase Type For Sale
Square Footage 2,186 sqft
Price per Sqft $147
Subdivision Rosewood
MLS Listing ID 14699679
Sold Date 11/30/21
Style Traditional
Bedrooms 4
Full Baths 2
HOA Fees $30/ann
HOA Y/N Mandatory
Total Fin. Sqft 2186
Year Built 2021
Lot Size 7,405 Sqft
Acres 0.17
Property Description
MLS# 14699679 - Built by Antares Homes - Ready Now! ~ Fall Completion - Formal Dining Room - Separate Study - Covered Patio Beautiful stone details and brickwork give this home gorgeous curb appeal. . A separate study is tucked away at the front of this home with double doors and plush carpeting. The hub of this home includes the open concept kitchen, breakfast nook, and family room. In the family room, you can relax with loved ones or step out and enjoy outdoor living under the rear-covered patio. Features include an island with room for seating, stainless steel appliances, and a walk-in pantry. The breakfast nook has a stunning window seat and provides additional natural lighting.
Location
State TX
County Parker
Direction Fort Worth: 20 East 199 North-199 to Southeast Pkwy Azle-Left Texas Loop 344 Main St-Left Stewart Street 1mi- R past Stewart Bend Ct. Dallas: 30 West Exit 13B Henderson Street-Right at fork 199 North-199 Southeast Pkwy Azle-Left Texas Loop 344 Main St-Left Stewart Street 1mi- R past Stewart Bend Ct
Rooms
Dining Room 2
Interior
Interior Features Cable TV Available, Decorative Lighting, High Speed Internet Available, Vaulted Ceiling(s)
Heating Central, Electric, Heat Pump, Zoned
Cooling Ceiling Fan(s), Central Air, Electric, Heat Pump, Zoned
Flooring Carpet, Ceramic Tile, Wood
Appliance Dishwasher, Disposal, Electric Range, Microwave, Plumbed for Ice Maker, Vented Exhaust Fan, Electric Water Heater
Heat Source Central, Electric, Heat Pump, Zoned
Laundry Electric Dryer Hookup, Full Size W/D Area, Washer Hookup
Exterior
Exterior Feature Covered Patio/Porch
Garage Spaces 2.0
Fence Metal, Wood
Utilities Available City Sewer, City Water, Curbs
Roof Type Composition
Parking Type 2-Car Double Doors, Garage Faces Front
Garage Yes
Building
Lot Description Landscaped, Subdivision
Story One
Foundation Slab
Structure Type Rock/Stone
Schools
Elementary Schools Silvercree
Middle Schools Azle
High Schools Azle
School District Azle Isd
Others
Ownership Antares Homes
Financing Conventional
Read Less Info
Want to know what your home might be worth? Contact us for a FREE valuation!

Our team is ready to help you sell your home for the highest possible price ASAP

©2024 North Texas Real Estate Information Systems.
Bought with Non-Mls Member • NON MLS

Making real estate fast, fun and stress-free!






