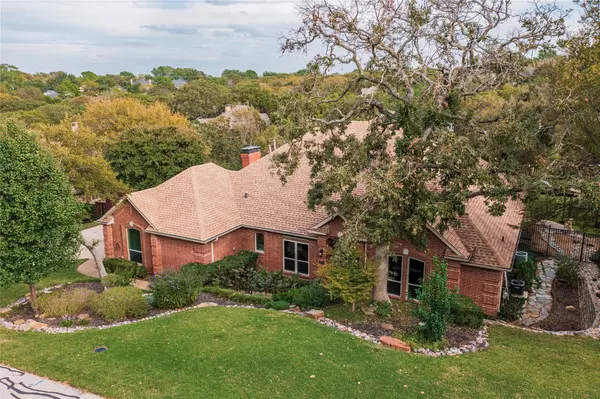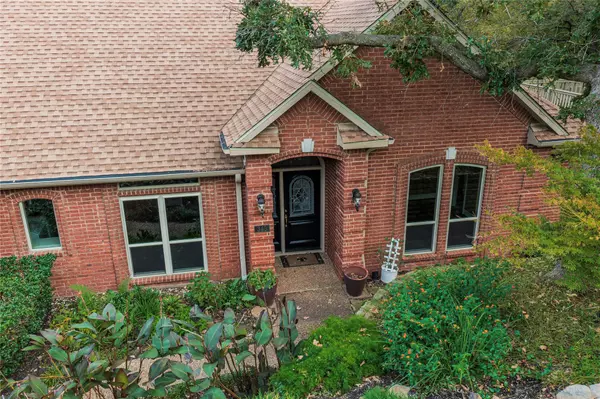$599,900
For more information regarding the value of a property, please contact us for a free consultation.
5 Beds
4 Baths
3,280 SqFt
SOLD DATE : 11/24/2021
Key Details
Property Type Single Family Home
Sub Type Single Family Residence
Listing Status Sold
Purchase Type For Sale
Square Footage 3,280 sqft
Price per Sqft $182
Subdivision Highland Shores Ph 2A
MLS Listing ID 14696178
Sold Date 11/24/21
Style Traditional
Bedrooms 5
Full Baths 4
HOA Fees $68/ann
HOA Y/N Mandatory
Total Fin. Sqft 3280
Year Built 1987
Annual Tax Amount $10,560
Lot Size 0.346 Acres
Acres 0.346
Property Description
**MULTIPLE OFFERS RECEIVED** Highest & Best by 3:00PM SUNDAY, OCT. 31. Love to entertain? This is the home for you! Beautiful home in sought after Highland Shores with fabulous outdoor living area including outdoor kitchen, pool & spa, covered pergola, all on a greenbelt with beautiful trees & views! Indoors find a magnificent chef's kitchen with nothing overlooked; Granite countertops, Custom soft close cabinets with pull outs, pot filler over Thermador 6 burner stove with grill & double ovens! Built in Microwave, Wine cooler, large walk in pantry with work area & electric outlets inside. Beautiful hardwood flooring, all new windows, roof & hot water heater in last 5 years. Unique spacious 5 bedroom, 4 bath
Location
State TX
County Denton
Community Community Pool, Greenbelt, Jogging Path/Bike Path, Playground, Tennis Court(S)
Direction At Highland Shores Blvd & Highland Village Rd, go west on Highland Shores to the first Remington and take a right, then take your second right, onto Craig Circle, house is on right hand side below street level.
Rooms
Dining Room 2
Interior
Interior Features Built-in Wine Cooler, Cable TV Available, Decorative Lighting, Flat Screen Wiring, High Speed Internet Available
Heating Central, Natural Gas
Cooling Central Air, Electric
Flooring Ceramic Tile, Wood
Fireplaces Number 2
Fireplaces Type Brick, Gas Logs, Gas Starter
Appliance Commercial Grade Range, Commercial Grade Vent, Dishwasher, Disposal, Double Oven, Electric Oven, Gas Cooktop, Gas Oven, Indoor Grill, Microwave, Plumbed for Ice Maker, Refrigerator, Vented Exhaust Fan
Heat Source Central, Natural Gas
Laundry Electric Dryer Hookup, Full Size W/D Area, Washer Hookup
Exterior
Exterior Feature Attached Grill, Balcony, Rain Gutters, Lighting, Outdoor Living Center
Garage Spaces 2.0
Fence Wrought Iron, Wood
Pool Gunite, In Ground, Pool/Spa Combo, Pool Sweep
Community Features Community Pool, Greenbelt, Jogging Path/Bike Path, Playground, Tennis Court(s)
Utilities Available Asphalt, City Sewer, City Water, Individual Gas Meter, Individual Water Meter
Roof Type Composition
Parking Type 2-Car Double Doors, Garage Door Opener, Garage, Garage Faces Side
Garage Yes
Private Pool 1
Building
Lot Description Adjacent to Greenbelt, Few Trees, Greenbelt, Interior Lot, Landscaped, Sprinkler System, Subdivision
Story One
Foundation Slab
Structure Type Brick
Schools
Elementary Schools Mcauliffe
Middle Schools Briarhill
High Schools Marcus
School District Lewisville Isd
Others
Ownership Of Record
Financing Conventional
Special Listing Condition Aerial Photo
Read Less Info
Want to know what your home might be worth? Contact us for a FREE valuation!

Our team is ready to help you sell your home for the highest possible price ASAP

©2024 North Texas Real Estate Information Systems.
Bought with Virginia Matteson • Coldwell Banker Apex, REALTORS

Making real estate fast, fun and stress-free!






