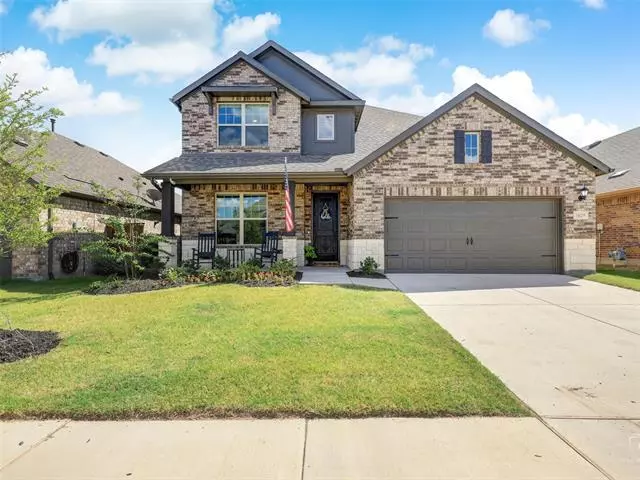$469,900
For more information regarding the value of a property, please contact us for a free consultation.
4 Beds
3 Baths
2,942 SqFt
SOLD DATE : 09/30/2021
Key Details
Property Type Single Family Home
Sub Type Single Family Residence
Listing Status Sold
Purchase Type For Sale
Square Footage 2,942 sqft
Price per Sqft $159
Subdivision Bluewood Ph 2A
MLS Listing ID 14657989
Sold Date 09/30/21
Style Traditional
Bedrooms 4
Full Baths 3
HOA Fees $26
HOA Y/N Mandatory
Total Fin. Sqft 2942
Year Built 2020
Annual Tax Amount $1,672
Lot Size 5,749 Sqft
Acres 0.132
Property Description
**Multiple Offers Received. Offer deadline is Monday, August 30th at 5pm*** Gorgeous brick and stone, 4 bedroom, 3 bath home with an office. This home has an incredible, open floorpan with 2 bedrooms downstairs and two bedrooms upstairs. Seller built their dream home with 42 inch cabinets, extended covered patio, vaulted ceilings, extended game room, upgraded canned lighting, upgraded primary bedroom shower with 3 shower heads! The curb appeal of this home is unmatched in the neighborhood. Their unexpected move is your gain! Hurry, this one should go fast!
Location
State TX
County Collin
Community Community Pool, Playground
Direction Head east on Punk Carter from Preston Rd. Make a right on Bluewood Way. Make a left on Royal Lane. House is on the left
Rooms
Dining Room 1
Interior
Interior Features Cable TV Available, Decorative Lighting, Flat Screen Wiring, High Speed Internet Available
Heating Central, Natural Gas
Cooling Central Air, Electric
Flooring Carpet, Ceramic Tile
Appliance Built-in Gas Range, Convection Oven, Dishwasher, Disposal, Gas Cooktop, Microwave, Plumbed for Ice Maker, Tankless Water Heater, Gas Water Heater
Heat Source Central, Natural Gas
Exterior
Garage Spaces 2.0
Community Features Community Pool, Playground
Utilities Available City Sewer, City Water
Roof Type Composition
Parking Type 2-Car Single Doors, Covered, Garage Door Opener
Garage Yes
Building
Story Two
Foundation Slab
Structure Type Brick
Schools
Elementary Schools O'Dell
Middle Schools Celina
High Schools Celina
School District Celina Isd
Others
Ownership See Agent
Acceptable Financing Cash, Conventional, FHA, FHA Assumable, Other
Listing Terms Cash, Conventional, FHA, FHA Assumable, Other
Financing Conventional
Read Less Info
Want to know what your home might be worth? Contact us for a FREE valuation!

Our team is ready to help you sell your home for the highest possible price ASAP

©2024 North Texas Real Estate Information Systems.
Bought with Suresh Revuru • ReKonnection, LLC

Making real estate fast, fun and stress-free!






