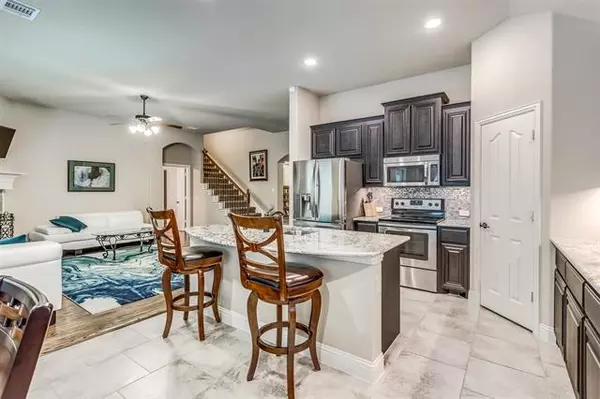$429,401
For more information regarding the value of a property, please contact us for a free consultation.
4 Beds
3 Baths
2,761 SqFt
SOLD DATE : 10/28/2021
Key Details
Property Type Single Family Home
Sub Type Single Family Residence
Listing Status Sold
Purchase Type For Sale
Square Footage 2,761 sqft
Price per Sqft $155
Subdivision Wellington Trace Ph Ii
MLS Listing ID 14601361
Sold Date 10/28/21
Style Traditional
Bedrooms 4
Full Baths 3
HOA Fees $15/ann
HOA Y/N Mandatory
Total Fin. Sqft 2761
Year Built 2016
Annual Tax Amount $8,794
Lot Size 6,621 Sqft
Acres 0.152
Property Description
Welcome Home! This spectacular 4 bdrm, 3 ba Bloomfield home offers a fantastic floor plan with split master and is great for entertaining! Bedrooms are just off the front entry along w formal dining. Large family room offers a fireplace and is open to the kitchen. This gorgeous eat-in-kitchen comes w large island, upgraded granite countertops, cabinets, stove, SS appliances, plenty of counter, and cabinet space. Game room, study nook and 3rd bathroom is on 2nd floor. Many updates including hand scraped hardwood floors in hallways, dining, and family room, upgraded countertops and cabinets throughout, fireplace, etc. Backyard offers a patio and backs up to a tree line. Only one owner! Unincorporated land!
Location
State TX
County Denton
Direction From 380, South on 720/Oak Grove Pkwy, turn Right on Hill Lane, turn Right on Wellington Dr, turn Left on Approach Ln, turn Right on Windsor Drive. GPS!
Rooms
Dining Room 2
Interior
Interior Features Cable TV Available, Decorative Lighting, Flat Screen Wiring, High Speed Internet Available
Heating Central, Electric, Heat Pump
Cooling Attic Fan, Ceiling Fan(s), Central Air, Electric, Heat Pump
Flooring Carpet, Ceramic Tile, Wood
Fireplaces Number 1
Fireplaces Type Wood Burning
Equipment Satellite Dish
Appliance Dishwasher, Disposal, Electric Cooktop, Electric Oven, Electric Range, Microwave, Electric Water Heater
Heat Source Central, Electric, Heat Pump
Laundry Electric Dryer Hookup, Full Size W/D Area, Washer Hookup
Exterior
Exterior Feature Covered Patio/Porch
Garage Spaces 2.0
Fence Wood
Utilities Available City Sewer, Co-op Water, Curbs, Individual Water Meter, Sidewalk, Underground Utilities
Roof Type Composition
Garage Yes
Building
Lot Description Few Trees, Landscaped, Sprinkler System, Subdivision
Story Two
Foundation Slab
Structure Type Brick
Schools
Elementary Schools Oak Point
Middle Schools Lakeside
High Schools Little Elm
School District Little Elm Isd
Others
Acceptable Financing Cash, Conventional, FHA, Texas Vet, VA Loan
Listing Terms Cash, Conventional, FHA, Texas Vet, VA Loan
Financing VA
Read Less Info
Want to know what your home might be worth? Contact us for a FREE valuation!

Our team is ready to help you sell your home for the highest possible price ASAP

©2025 North Texas Real Estate Information Systems.
Bought with James Mackey • Better Homes and Gardens Real Estate, Winans
Making real estate fast, fun and stress-free!






