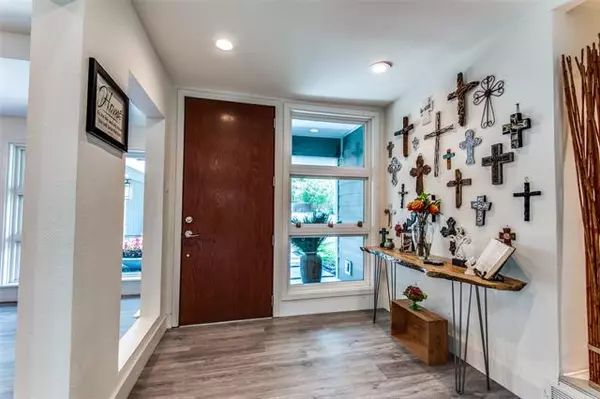$599,900
For more information regarding the value of a property, please contact us for a free consultation.
4 Beds
4 Baths
3,267 SqFt
SOLD DATE : 10/29/2021
Key Details
Property Type Single Family Home
Sub Type Single Family Residence
Listing Status Sold
Purchase Type For Sale
Square Footage 3,267 sqft
Price per Sqft $183
Subdivision Brookhaven Estates
MLS Listing ID 14633467
Sold Date 10/29/21
Style Contemporary/Modern,Modern Farmhouse,Ranch,Traditional
Bedrooms 4
Full Baths 3
Half Baths 1
HOA Y/N None
Total Fin. Sqft 3267
Year Built 1960
Annual Tax Amount $11,306
Lot Size 0.290 Acres
Acres 0.29
Lot Dimensions 102 x 124
Property Description
Stunning MCM remodel in Brookhaven Estates from Wright Group Architects inspired by Frank Lloyd Wright. Main floor fully opened and wonderfully designed for entertaining. Huge island with quartz counter tops and Samsung appliances including gas range. Luxury vinyl floors stretch throughout. Three of four bedrooms are large master suites with multiple large walk-in closets. Fourth bedroom converted for dual use as an office. UP master designed for use as a huge living area or game room if desired. Home is filled with natural light and sits on a private cul de sac, with a cozy backyard. Walking distance to Brookhaven Country Club featuring outstanding tennis facilities, 54 holes of golf, and resort-style pools.
Location
State TX
County Dallas
Direction From 635, go north on Marsh Lane, left on Brookhaven Club Drive, and a quick right onto Tanglewood, then right onto Tanglewood Court.
Rooms
Dining Room 2
Interior
Interior Features Cable TV Available, Decorative Lighting, Vaulted Ceiling(s)
Cooling Ceiling Fan(s), Central Air, Electric, Gas
Flooring Carpet, Ceramic Tile, Luxury Vinyl Plank
Fireplaces Number 2
Fireplaces Type Gas Logs, Master Bedroom
Appliance Dishwasher, Disposal, Electric Cooktop, Electric Oven, Microwave, Plumbed for Ice Maker, Trash Compactor, Gas Water Heater
Laundry Full Size W/D Area, Washer Hookup
Exterior
Exterior Feature Covered Patio/Porch, Rain Gutters, Storage
Carport Spaces 4
Utilities Available City Sewer, City Water, Concrete, Curbs
Roof Type Composition
Parking Type Carport, Garage Faces Side, Workshop in Garage
Garage No
Building
Lot Description Corner Lot, Cul-De-Sac, Few Trees, Interior Lot, Landscaped, Sprinkler System, Subdivision
Story Two
Foundation Slab
Structure Type Brick,Rock/Stone,Siding,Wood
Schools
Elementary Schools Mclaughlin
Middle Schools Field
High Schools Turner
School District Carrollton-Farmers Branch Isd
Others
Ownership Bolton
Financing Conventional
Read Less Info
Want to know what your home might be worth? Contact us for a FREE valuation!

Our team is ready to help you sell your home for the highest possible price ASAP

©2024 North Texas Real Estate Information Systems.
Bought with Tucker Bomar • Compass RE Texas, LLC

Making real estate fast, fun and stress-free!






