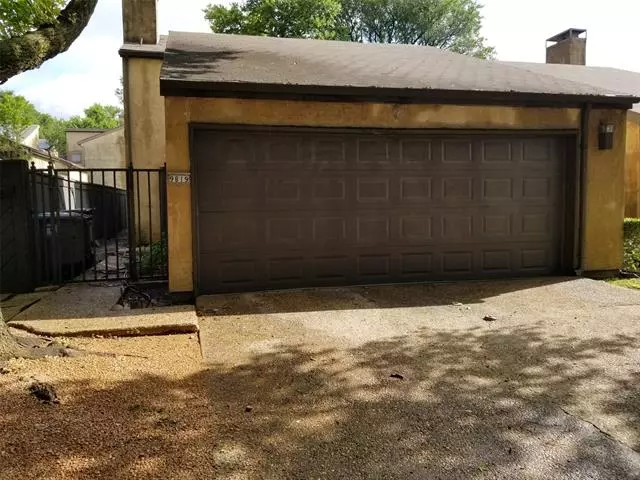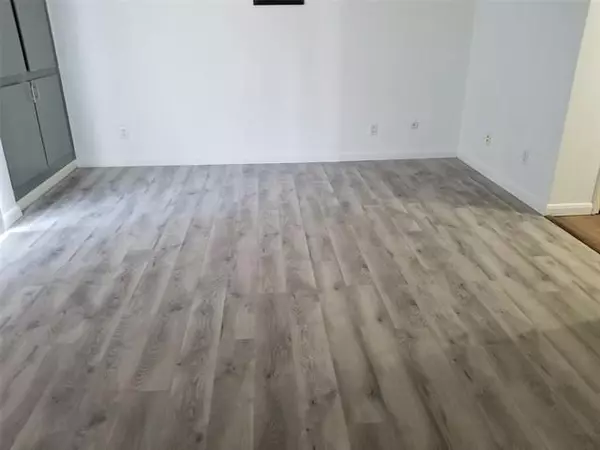$232,900
For more information regarding the value of a property, please contact us for a free consultation.
2 Beds
2 Baths
1,333 SqFt
SOLD DATE : 10/05/2021
Key Details
Property Type Townhouse
Sub Type Townhouse
Listing Status Sold
Purchase Type For Sale
Square Footage 1,333 sqft
Price per Sqft $174
Subdivision Patio Homes Chimney Hill 01 Inst
MLS Listing ID 14648853
Sold Date 10/05/21
Bedrooms 2
Full Baths 2
HOA Fees $200/mo
HOA Y/N Mandatory
Total Fin. Sqft 1333
Year Built 1977
Annual Tax Amount $4,324
Lot Size 2,700 Sqft
Acres 0.062
Property Description
Welcome charming remodel home with convenient location, quite community subdivision, many upgrades including both the kitchen and two bathroom have beautiful brand new cabinet and quartz counter tops, new stainless steel appliances, fresh paint inside, brand new laminate flooring in master, bed room, living room in second floor. Luxury vinyl in kitchen, living, and bath room, complimented with charming character throughout like new house, spacious overlooking living area is ideal for game room or entertainment area. Perfect location for dining, shopping, walking elementary school, minute to Richland college. New water heater and new HVAC system (August, 2021). New fences. No sign in yard
Location
State TX
County Dallas
Community Club House, Community Pool
Direction From E. Buckingham Rd, turn left Audelia Rd, turn right onto Chimney Hill Ln, turn left onto Center Ct , turn left onto Baseline.
Rooms
Dining Room 0
Interior
Interior Features Other, Wet Bar
Heating Central, Electric
Cooling Central Air, Electric
Flooring Laminate, Luxury Vinyl Plank
Fireplaces Number 1
Fireplaces Type Brick
Appliance Dishwasher, Disposal, Electric Range, Microwave
Heat Source Central, Electric
Exterior
Garage Spaces 2.0
Fence Wood
Community Features Club House, Community Pool
Utilities Available City Sewer, City Water
Roof Type Composition
Garage Yes
Building
Story Two
Foundation Slab
Structure Type Brick
Schools
Elementary Schools Aikin
Middle Schools Forest Meadow
High Schools Lake Highlands
School District Richardson Isd
Others
Ownership call agent
Financing FHA
Read Less Info
Want to know what your home might be worth? Contact us for a FREE valuation!

Our team is ready to help you sell your home for the highest possible price ASAP

©2024 North Texas Real Estate Information Systems.
Bought with Bernice Velez • Real

Making real estate fast, fun and stress-free!






