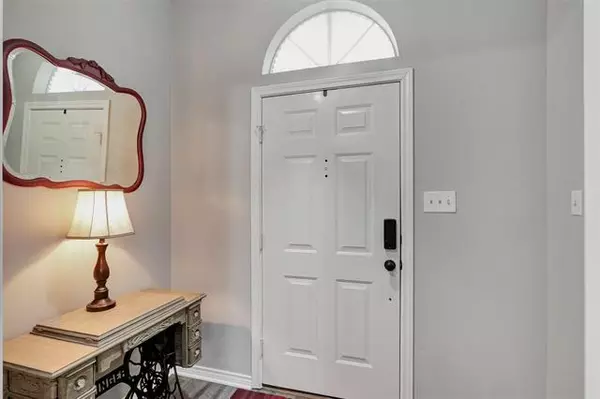$330,000
For more information regarding the value of a property, please contact us for a free consultation.
3 Beds
2 Baths
1,739 SqFt
SOLD DATE : 10/18/2021
Key Details
Property Type Single Family Home
Sub Type Single Family Residence
Listing Status Sold
Purchase Type For Sale
Square Footage 1,739 sqft
Price per Sqft $189
Subdivision Greywood Heights Sec 2
MLS Listing ID 14662549
Sold Date 10/18/21
Style Traditional
Bedrooms 3
Full Baths 2
HOA Y/N None
Total Fin. Sqft 1739
Year Built 1999
Annual Tax Amount $5,388
Lot Size 0.260 Acres
Acres 0.26
Property Description
Well maintained 3 -2 -2 brick home with an office in a quiet cul-de-sac close to Van Alstyne schools. Luxury vinyl plank waterproof flooring, wood burning fireplace, smart irrigation system, granite counter tops and painted cabinets in kitchen, walk-in closets, jetted tub and separate shower in master bath, new roof and gutters in 2018 and extra concrete parking in driveway. In the backyard youll find a covered porch, nice size storage building with a covered patio, gravel parking for your outdoor toys and a fenced yard for your kiddos or pups. No HOA. This home is conveniently located 1 mile east of US 75 and walking distance to Sanford elementary, VAMS and VAHS. MULTIPLE OFFERS!
Location
State TX
County Grayson
Direction From Hwy 75N, Go East on Van Alstyne Pkwy. North on N Waco St-Hwy 5. Drive 0.8 miles turn left on Spence, turn left onto Greywood Dr. 2nd street on the right is Hix Circle.If problems, enter 813 Scott Circle and GPS will take you to the correct address.
Rooms
Dining Room 1
Interior
Interior Features Cable TV Available, High Speed Internet Available
Heating Central, Electric, Heat Pump, Humidity Control
Cooling Ceiling Fan(s), Central Air, Electric, Heat Pump, Humidity Control
Flooring Luxury Vinyl Plank
Fireplaces Number 1
Fireplaces Type Brick, Wood Burning
Appliance Convection Oven, Dishwasher, Disposal, Electric Oven, Microwave, Plumbed for Ice Maker, Electric Water Heater
Heat Source Central, Electric, Heat Pump, Humidity Control
Laundry Electric Dryer Hookup, Full Size W/D Area, Washer Hookup
Exterior
Exterior Feature Covered Deck, Covered Patio/Porch, Rain Gutters, Storage
Garage Spaces 2.0
Fence Chain Link, Wood
Utilities Available All Weather Road, City Sewer, City Water, Curbs
Roof Type Composition
Parking Type 2-Car Double Doors, Covered, Garage Door Opener, Open
Garage Yes
Building
Lot Description Cul-De-Sac, Few Trees, Sprinkler System, Subdivision
Story One
Foundation Slab
Structure Type Brick,Siding
Schools
Elementary Schools Bob And Lola Sanford
Middle Schools Van Alstyne
High Schools Van Alstyne
School District Van Alstyne Isd
Others
Ownership See Agent
Acceptable Financing Cash, Conventional, FHA, VA Loan
Listing Terms Cash, Conventional, FHA, VA Loan
Financing Conventional
Special Listing Condition Utility Easement
Read Less Info
Want to know what your home might be worth? Contact us for a FREE valuation!

Our team is ready to help you sell your home for the highest possible price ASAP

©2024 North Texas Real Estate Information Systems.
Bought with Sherry Layton • Better Homes & Gardens, Winans

Making real estate fast, fun and stress-free!






