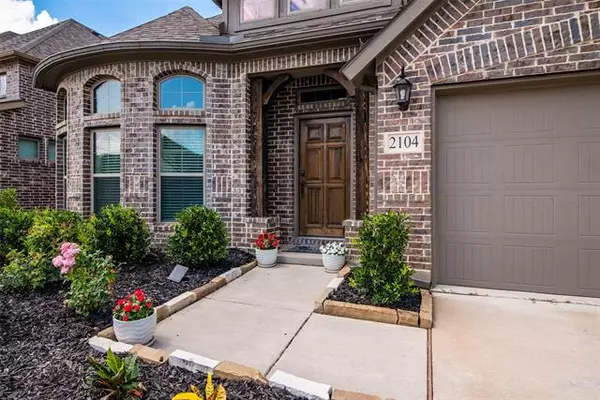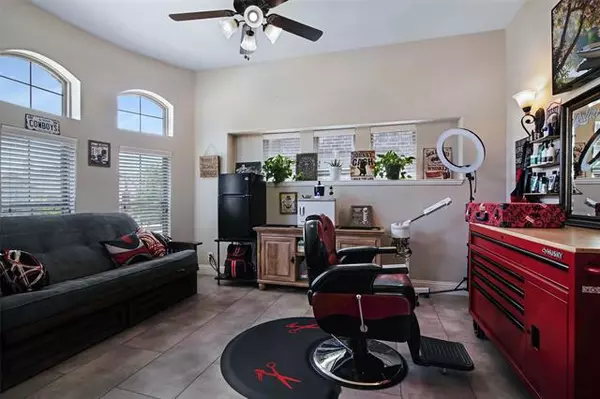$329,900
For more information regarding the value of a property, please contact us for a free consultation.
4 Beds
2 Baths
1,960 SqFt
SOLD DATE : 08/20/2021
Key Details
Property Type Single Family Home
Sub Type Single Family Residence
Listing Status Sold
Purchase Type For Sale
Square Footage 1,960 sqft
Price per Sqft $168
Subdivision De Berry Estates Ph 2
MLS Listing ID 14624124
Sold Date 08/20/21
Style Traditional
Bedrooms 4
Full Baths 2
HOA Fees $41/ann
HOA Y/N Mandatory
Total Fin. Sqft 1960
Year Built 2018
Annual Tax Amount $6,516
Lot Size 6,316 Sqft
Acres 0.145
Property Description
**Highest & Best due 7.18.21 by 5pm** Nearly new Stonehollow home in move in ready condition. Burke Dr. offers gorgeous wood floors, a generous study, home office or really anything you'd like space, 4 spacious bedrooms and an extended backyard patio. Make this home your own with its neutral color palate, tasteful granite counters and rich cabinetry. Entertaining is easy with this one as the living, dining and kitchen are open concept. Your owners suite is secluded from the secondary bedrooms for added privacy and features a walk in closet with soaking tub plus stand alone shower. No PID or MUD so come tour this beautiful home today!
Location
State TX
County Collin
Community Community Pool, Perimeter Fencing, Playground
Direction Address is in GPS system
Rooms
Dining Room 1
Interior
Interior Features Cable TV Available, Decorative Lighting, High Speed Internet Available, Vaulted Ceiling(s)
Heating Central, Electric, Zoned
Cooling Ceiling Fan(s), Central Air, Electric, Zoned
Flooring Carpet, Ceramic Tile, Concrete, Wood
Appliance Dishwasher, Disposal, Electric Range, Microwave, Plumbed for Ice Maker, Vented Exhaust Fan, Electric Water Heater
Heat Source Central, Electric, Zoned
Exterior
Exterior Feature Covered Patio/Porch, Rain Gutters
Garage Spaces 2.0
Fence Wood
Community Features Community Pool, Perimeter Fencing, Playground
Utilities Available Community Mailbox, Concrete, Individual Water Meter, Sidewalk, Underground Utilities
Roof Type Composition
Garage Yes
Building
Lot Description Interior Lot, Landscaped, Sprinkler System, Subdivision
Story One
Foundation Slab
Structure Type Brick,Fiber Cement,Rock/Stone
Schools
Elementary Schools Leta Horn Smith
Middle Schools Southard
High Schools Princeton
School District Princeton Isd
Others
Restrictions Deed,Easement(s)
Ownership See CAD
Acceptable Financing Cash, Conventional, FHA, VA Loan
Listing Terms Cash, Conventional, FHA, VA Loan
Financing Conventional
Read Less Info
Want to know what your home might be worth? Contact us for a FREE valuation!

Our team is ready to help you sell your home for the highest possible price ASAP

©2025 North Texas Real Estate Information Systems.
Bought with Qiuni Yang • Novus Real Estate
Making real estate fast, fun and stress-free!






