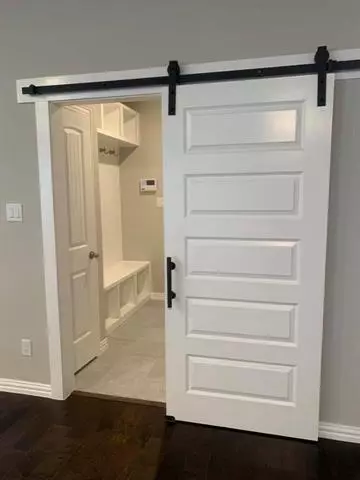$285,500
For more information regarding the value of a property, please contact us for a free consultation.
4 Beds
2 Baths
1,830 SqFt
SOLD DATE : 08/19/2021
Key Details
Property Type Single Family Home
Sub Type Single Family Residence
Listing Status Sold
Purchase Type For Sale
Square Footage 1,830 sqft
Price per Sqft $156
Subdivision Quail Run
MLS Listing ID 14502884
Sold Date 08/19/21
Style Craftsman,Traditional
Bedrooms 4
Full Baths 2
HOA Fees $41/ann
HOA Y/N Mandatory
Total Fin. Sqft 1830
Year Built 2021
Lot Size 6,969 Sqft
Acres 0.16
Property Description
HIGHEST AND BEST OFFERS DUE NO LATER THAN FRIDAY JULY 16TH, 2021 AT 9AM. Back on the market! This home is completed and ready for immediate occupancy! Enjoy this ranch-style home with a unique open floor plan. The owners suite is tucked away in the back of the home offering a wonderful, private retreat. An open layout combines the living spaces making entertaining family and friends a breeze! Open the door to the back patio to expand your entertainment to the covered patio and yard beyond. A flex space near the kitchen makes the perfect secondary living space, home office or guest quarters. A private utility room offers storage and owner entry into the home.
Location
State TX
County Grayson
Community Lake
Direction If youre on highway 56 you will turn on south seasons west ave and it takes you to Cormorant Drive where you will turn left all the way to Quail run Drive and continue to the first street on your right to the Model home.
Rooms
Dining Room 1
Interior
Interior Features Cable TV Available, Decorative Lighting, Other, Smart Home System
Heating Central, Electric, Heat Pump
Cooling Ceiling Fan(s), Central Air, Electric, Heat Pump
Flooring Carpet, Ceramic Tile, Wood
Fireplaces Number 1
Fireplaces Type Wood Burning
Appliance Dishwasher, Disposal, Electric Range, Microwave, Plumbed for Ice Maker, Electric Water Heater
Heat Source Central, Electric, Heat Pump
Exterior
Exterior Feature Covered Patio/Porch, Rain Gutters
Garage Spaces 2.0
Fence Wood
Community Features Lake
Utilities Available City Sewer, City Water, Sidewalk
Roof Type Composition
Garage Yes
Building
Lot Description Few Trees, Interior Lot, Landscaped, Lrg. Backyard Grass, Sprinkler System, Subdivision
Story One
Foundation Slab
Structure Type Brick,Siding
Schools
Elementary Schools Henry W Sory
Middle Schools Piner
High Schools Sherman
School District Sherman Isd
Others
Restrictions Deed
Ownership Riverside Home Builders
Acceptable Financing Cash, Conventional, FHA, VA Loan
Listing Terms Cash, Conventional, FHA, VA Loan
Financing Conventional
Read Less Info
Want to know what your home might be worth? Contact us for a FREE valuation!

Our team is ready to help you sell your home for the highest possible price ASAP

©2024 North Texas Real Estate Information Systems.
Bought with Kristel Hanlon • RE/MAX Four Corners

Making real estate fast, fun and stress-free!






