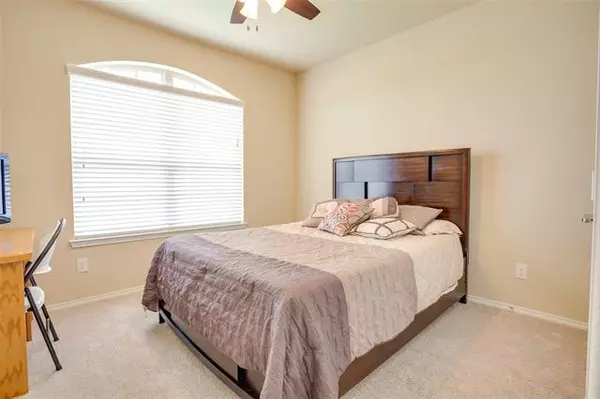$385,000
For more information regarding the value of a property, please contact us for a free consultation.
4 Beds
4 Baths
3,432 SqFt
SOLD DATE : 07/19/2021
Key Details
Property Type Single Family Home
Sub Type Single Family Residence
Listing Status Sold
Purchase Type For Sale
Square Footage 3,432 sqft
Price per Sqft $112
Subdivision Mistletoe Hill Ph Vi & Vii
MLS Listing ID 14597278
Sold Date 07/19/21
Bedrooms 4
Full Baths 4
HOA Fees $27
HOA Y/N Mandatory
Total Fin. Sqft 3432
Year Built 2015
Annual Tax Amount $9,100
Lot Size 0.261 Acres
Acres 0.261
Property Description
CANCELED OPEN HOUSE ON 6-19 DUE TO ACCEPTED OFFER. Offers due by 5pm, Friday, 6-18. Wonderful home with flexible floorplan for living! 4 bedrooms, 4 full baths, (Main bedroom & one secondary bedroom and two baths downstairs, 2 beds & 2 full baths upstairs), Home Office, spacious living room with gas fireplace, Gameroom and Media Room. The large kitchen with tons of counter space & an island has a dining area and is open to the living room. Windows line the back of the home letting the light inside. Covered patio leads you to the huge backyard. Elementary school is less than half a mile away and the home is in a cul de sac.
Location
State TX
County Tarrant
Community Community Pool, Park
Direction In case your GPS fails you, take I-35 south and exit Rendon-Crowley Road. Go left on Hemphill, Right on Peach, Left on Park Meadow, Right on Eureka. Home on left in cul de sac.
Rooms
Dining Room 1
Interior
Interior Features Cable TV Available, High Speed Internet Available, Vaulted Ceiling(s)
Heating Central, Natural Gas, Zoned
Cooling Ceiling Fan(s), Central Air, Electric, Zoned
Flooring Carpet, Ceramic Tile
Fireplaces Number 1
Fireplaces Type Gas Starter, Wood Burning
Appliance Dishwasher, Disposal, Electric Oven, Gas Cooktop, Microwave, Plumbed For Gas in Kitchen, Gas Water Heater
Heat Source Central, Natural Gas, Zoned
Laundry Electric Dryer Hookup, Full Size W/D Area, Washer Hookup
Exterior
Exterior Feature Covered Patio/Porch
Garage Spaces 2.0
Fence Wood
Community Features Community Pool, Park
Utilities Available All Weather Road, City Sewer, City Water, Curbs, Individual Gas Meter, Individual Water Meter, Sidewalk, Underground Utilities
Roof Type Composition
Parking Type 2-Car Single Doors, Garage Door Opener, Garage, Garage Faces Front
Garage Yes
Building
Lot Description Cul-De-Sac, Few Trees, Interior Lot, Landscaped, Lrg. Backyard Grass, Sprinkler System, Subdivision
Story Two
Foundation Slab
Structure Type Brick,Siding
Schools
Elementary Schools Judy Hajek
Middle Schools Hughes
High Schools Burleson
School District Burleson Isd
Others
Restrictions Development
Ownership Joel & Chantale Moore
Acceptable Financing Cash, Conventional, FHA, VA Loan
Listing Terms Cash, Conventional, FHA, VA Loan
Financing Conventional
Special Listing Condition Survey Available, Utility Easement
Read Less Info
Want to know what your home might be worth? Contact us for a FREE valuation!

Our team is ready to help you sell your home for the highest possible price ASAP

©2024 North Texas Real Estate Information Systems.
Bought with Samantha Mejia • Your Team Realty Inc

Making real estate fast, fun and stress-free!






