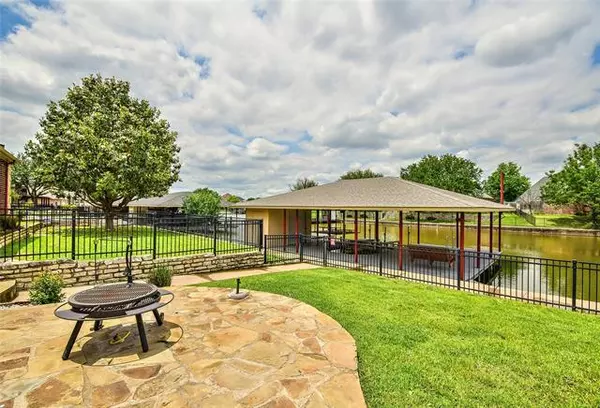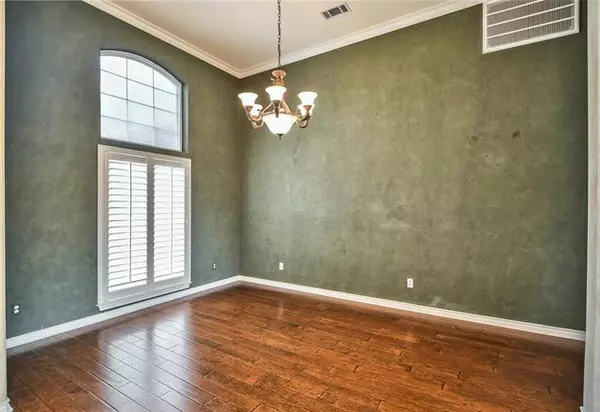$749,900
For more information regarding the value of a property, please contact us for a free consultation.
3 Beds
3 Baths
2,945 SqFt
SOLD DATE : 07/12/2021
Key Details
Property Type Single Family Home
Sub Type Single Family Residence
Listing Status Sold
Purchase Type For Sale
Square Footage 2,945 sqft
Price per Sqft $254
Subdivision Waters Edge
MLS Listing ID 14577395
Sold Date 07/12/21
Style Traditional
Bedrooms 3
Full Baths 3
HOA Fees $16/ann
HOA Y/N Mandatory
Total Fin. Sqft 2945
Year Built 1998
Lot Size 4,356 Sqft
Acres 0.1
Property Description
Exquisite waterfront 3 bed 3 bath home located Waters Edge Subdivision. Step into this Lakeside Oasis featuring vaulted ceilings, granite counter tops, designer fixtures & large windows with Views throughout. A chefs Kitchen with hickory custom cabinets, island, breakfast bar, wine fridge and a reverse osmosis water system. The Master En-suite features sitting area with a fireplace, private outdoor access, huge walk in shower with a steam sauna, soaking tub, and a double vanity. A home office off the entry features with dbl French doors & oversize closet space. Entertain guests outside on your multiple stone patios, built in outdoor kitchen, fire pit & waterfall. Trex Dock with & 2 jetski & boat lift.
Location
State TX
County Hood
Community Boat Ramp, Park, Playground
Direction Hwy 377 to Waters Edge Dr Right at stop sign continue on Waters Edge, first right is Mallard Way home on right
Rooms
Dining Room 2
Interior
Interior Features Cable TV Available, Decorative Lighting, High Speed Internet Available
Heating Central, Electric
Cooling Ceiling Fan(s), Central Air, Electric
Flooring Carpet, Ceramic Tile, Wood
Fireplaces Number 2
Fireplaces Type Gas Logs, Insert, Master Bedroom
Appliance Dishwasher, Disposal, Double Oven, Electric Oven, Gas Cooktop, Plumbed for Ice Maker, Refrigerator, Vented Exhaust Fan
Heat Source Central, Electric
Laundry Full Size W/D Area, Washer Hookup
Exterior
Exterior Feature Covered Patio/Porch, Rain Gutters, Outdoor Living Center, Private Yard
Garage Spaces 3.0
Fence Metal
Community Features Boat Ramp, Park, Playground
Utilities Available All Weather Road, City Sewer, City Water, Underground Utilities
Waterfront 1
Waterfront Description Dock Covered,Lake Front,Personal Watercraft Lift,Retaining Wall Other,Canal (Man Made)
Roof Type Composition
Parking Type Garage, Oversized
Garage Yes
Building
Lot Description Few Trees, Interior Lot, Irregular Lot, Landscaped, Sprinkler System, Subdivision, Water/Lake View
Story One
Foundation Slab
Structure Type Brick,Rock/Stone
Schools
Elementary Schools Emma Roberson
Middle Schools Acton
High Schools Granbury
School District Granbury Isd
Others
Restrictions Architectural,Building,Deed,No Smoking,No Sublease,Pet Restrictions
Ownership Woods
Acceptable Financing Cash, Conventional, FHA, VA Loan
Listing Terms Cash, Conventional, FHA, VA Loan
Financing Conventional
Special Listing Condition Aerial Photo
Read Less Info
Want to know what your home might be worth? Contact us for a FREE valuation!

Our team is ready to help you sell your home for the highest possible price ASAP

©2024 North Texas Real Estate Information Systems.
Bought with Charles Kitchens • Keller Williams Realty FtWorth

Making real estate fast, fun and stress-free!






