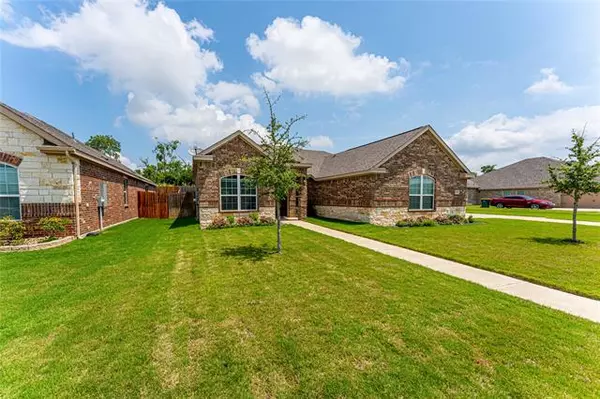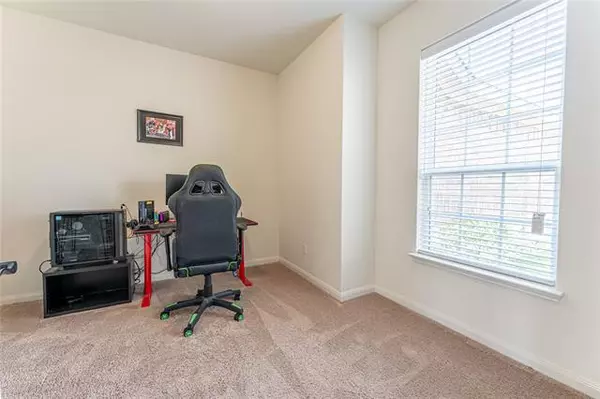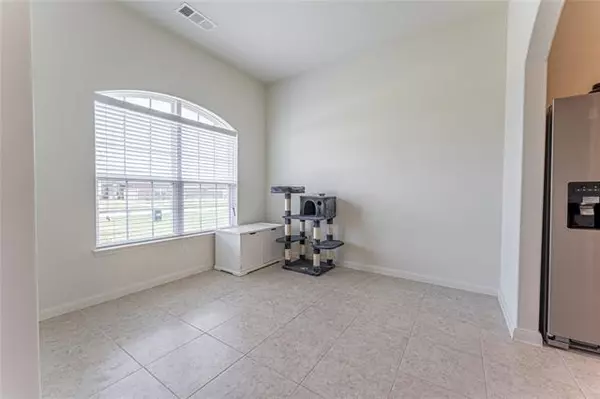$310,000
For more information regarding the value of a property, please contact us for a free consultation.
3 Beds
2 Baths
2,114 SqFt
SOLD DATE : 09/13/2021
Key Details
Property Type Single Family Home
Sub Type Single Family Residence
Listing Status Sold
Purchase Type For Sale
Square Footage 2,114 sqft
Price per Sqft $146
Subdivision Replat Mdw Spgs Ph 2
MLS Listing ID 14607056
Sold Date 09/13/21
Style Traditional
Bedrooms 3
Full Baths 2
HOA Fees $25/ann
HOA Y/N Mandatory
Total Fin. Sqft 2114
Year Built 2018
Annual Tax Amount $8,325
Lot Size 0.356 Acres
Acres 0.356
Property Description
The charm of this open floor plan 3 bedroom, 2 bath home will enchant you from the moment you open the frontdoor. Conveniently located, this community offers endless possibilities for commutability while keeping smart design & functional style in mind. The warm and inviting gourmet kitchen with stainless appliances, granite counters & classic dark stained cabinets, beckons for the entertaining to begin. The luxurious master suite is complete with dual sinks, garden tub, oversized walk in shower & an expansive closet. Secondary bedrooms are split for privacy. Enjoy the large backyard from your covered patio. Modern & innovative, yet classic & timeless, this home is sure to be the one to beat.
Location
State TX
County Dallas
Community Greenbelt, Jogging Path/Bike Path
Direction Travel S on I-35, Exit Bear Creek Road. Turn Right on Bear Creek Road. Turn Left on S Westmoreland Road. Turn Left on Milas, house will be on the Left and faces South.
Rooms
Dining Room 1
Interior
Interior Features Cable TV Available, Decorative Lighting, High Speed Internet Available
Heating Central, Electric
Cooling Central Air, Electric
Flooring Carpet, Ceramic Tile
Appliance Dishwasher, Disposal, Electric Range, Microwave, Plumbed for Ice Maker
Heat Source Central, Electric
Laundry Electric Dryer Hookup, Full Size W/D Area, Washer Hookup
Exterior
Exterior Feature Covered Patio/Porch
Garage Spaces 2.0
Fence Wood
Community Features Greenbelt, Jogging Path/Bike Path
Utilities Available Alley, City Sewer, City Water, Concrete, Curbs, Sidewalk, Underground Utilities
Roof Type Composition
Parking Type Garage Door Opener, Garage, Garage Faces Side
Garage Yes
Building
Lot Description Few Trees, Interior Lot, Landscaped, Lrg. Backyard Grass, Subdivision
Story One
Foundation Slab
Structure Type Brick
Schools
Elementary Schools Moates
Middle Schools Curtistene S Mccowan
High Schools Desoto
School District Desoto Isd
Others
Ownership See Agent
Acceptable Financing Cash, Conventional, FHA, VA Loan
Listing Terms Cash, Conventional, FHA, VA Loan
Financing Conventional
Read Less Info
Want to know what your home might be worth? Contact us for a FREE valuation!

Our team is ready to help you sell your home for the highest possible price ASAP

©2024 North Texas Real Estate Information Systems.
Bought with Aubrey Pearson • Keller Williams Lonestar DFW

Making real estate fast, fun and stress-free!






