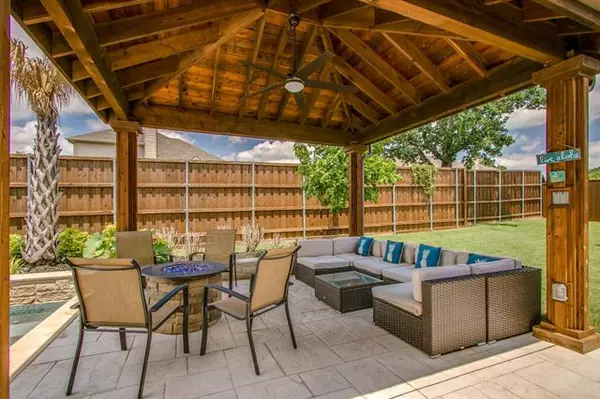$495,000
For more information regarding the value of a property, please contact us for a free consultation.
5 Beds
5 Baths
3,609 SqFt
SOLD DATE : 07/06/2021
Key Details
Property Type Single Family Home
Sub Type Single Family Residence
Listing Status Sold
Purchase Type For Sale
Square Footage 3,609 sqft
Price per Sqft $137
Subdivision Lake Sharon Estates Ph Ii
MLS Listing ID 14577987
Sold Date 07/06/21
Style Traditional
Bedrooms 5
Full Baths 4
Half Baths 1
HOA Fees $50/ann
HOA Y/N Mandatory
Total Fin. Sqft 3609
Year Built 2007
Lot Size 10,018 Sqft
Acres 0.23
Lot Dimensions 60x109x110x135
Property Description
Stunning Executive Home, Spacious 4 or 5 bedroom home, in a cul de sac. Add doors to Formal Living to use as Study, Second Master downstairs with Full Bath attached! 4.5 baths, 3 living areas. Relax or Entertain in this tropical Backyard Oasis ready for summer fun pool, spa, covered living area! Beautifully landscaped and well cared for! Impressive entry, curved staircase! All brand new carpet upstairs and gorgeous luxury plank flooring downstairs! Walk the trails along the lake! Chef's Kitchen has amazing cabinetry space, 2 butler pantries, Gas Cooktop! Not 1 but 2 Gas Fireplaces, great for unexpected snow storms! Romantic marble fireplace in Master. Fresh paint. Excellent Schools! Will want to see this one!
Location
State TX
County Denton
Community Community Pool, Greenbelt, Jogging Path/Bike Path, Lake, Park, Playground
Direction I35E to Post Oak-Shady Shores exit south to Lake Sharon right West to Oakmont, left to Cheyenne, right to Pottery Right Chippewa Court.
Rooms
Dining Room 2
Interior
Interior Features Cable TV Available, Decorative Lighting, Dry Bar, Flat Screen Wiring, High Speed Internet Available, Vaulted Ceiling(s)
Heating Central, Natural Gas, Zoned
Cooling Ceiling Fan(s), Central Air, Electric, Zoned
Flooring Carpet, Ceramic Tile, Luxury Vinyl Plank
Fireplaces Number 2
Fireplaces Type Gas Logs, Gas Starter, Master Bedroom, Wood Burning
Equipment Satellite Dish
Appliance Dishwasher, Disposal, Electric Oven, Gas Cooktop, Microwave, Plumbed For Gas in Kitchen, Plumbed for Ice Maker, Gas Water Heater
Heat Source Central, Natural Gas, Zoned
Laundry Electric Dryer Hookup, Full Size W/D Area, Washer Hookup
Exterior
Exterior Feature Covered Deck, Covered Patio/Porch, Fire Pit, Rain Gutters, Outdoor Living Center
Garage Spaces 2.0
Fence Wood
Pool Gunite, Heated, In Ground, Pool/Spa Combo, Separate Spa/Hot Tub, Pool Sweep, Water Feature
Community Features Community Pool, Greenbelt, Jogging Path/Bike Path, Lake, Park, Playground
Utilities Available City Sewer, City Water, Concrete, Curbs, Sidewalk, Underground Utilities
Roof Type Composition
Garage Yes
Private Pool 1
Building
Lot Description Cul-De-Sac, Few Trees, Interior Lot, Irregular Lot, Landscaped, Sprinkler System, Subdivision
Story Two
Foundation Slab
Structure Type Brick
Schools
Elementary Schools Mildrdhawk
Middle Schools Crownover
High Schools Guyer
School District Denton Isd
Others
Restrictions None
Ownership see instructions
Acceptable Financing Cash, Conventional, FHA, VA Loan
Listing Terms Cash, Conventional, FHA, VA Loan
Financing VA
Special Listing Condition Aerial Photo
Read Less Info
Want to know what your home might be worth? Contact us for a FREE valuation!

Our team is ready to help you sell your home for the highest possible price ASAP

©2025 North Texas Real Estate Information Systems.
Bought with Michelle Sanchez • ERA Cornerstone Realty
Making real estate fast, fun and stress-free!






