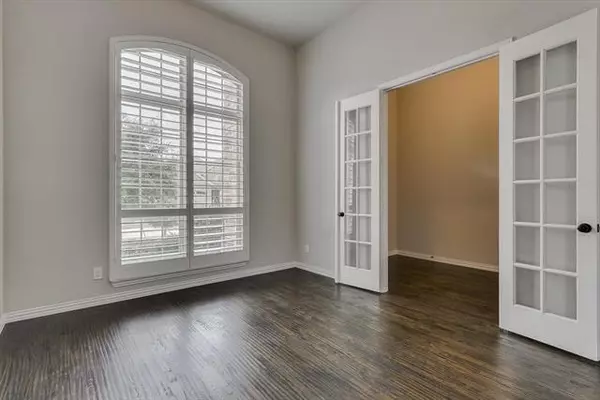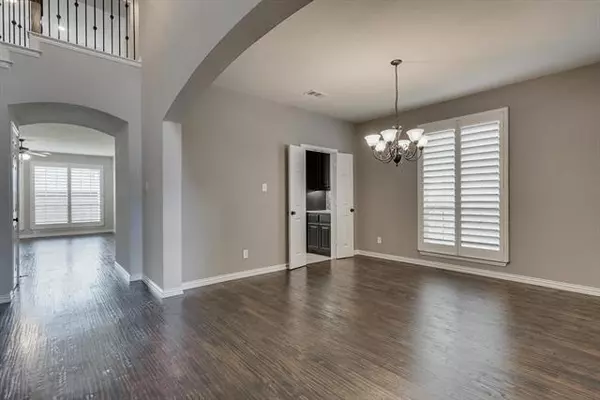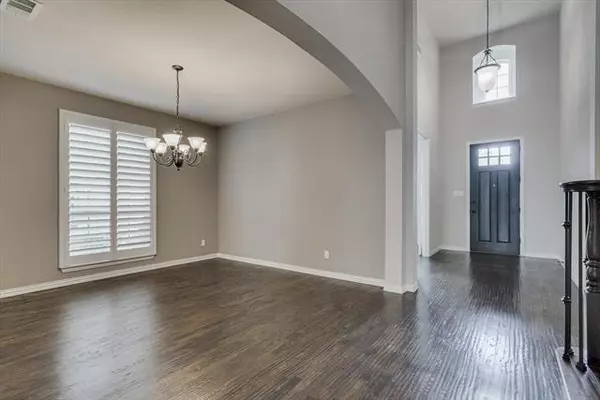$475,000
For more information regarding the value of a property, please contact us for a free consultation.
4 Beds
4 Baths
3,370 SqFt
SOLD DATE : 09/10/2021
Key Details
Property Type Single Family Home
Sub Type Single Family Residence
Listing Status Sold
Purchase Type For Sale
Square Footage 3,370 sqft
Price per Sqft $140
Subdivision Kendall Add Ph 3
MLS Listing ID 14646092
Sold Date 09/10/21
Style Traditional
Bedrooms 4
Full Baths 3
Half Baths 1
HOA Fees $111/mo
HOA Y/N Mandatory
Total Fin. Sqft 3370
Year Built 2015
Annual Tax Amount $10,567
Lot Size 5,749 Sqft
Acres 0.132
Property Description
Gorgeous Highland Built Home nestled in Lantana's Kendall Community*The open floor plan encompasses four spacious bedrooms and three baths w plenty of room for study, sleep and storage*Featuring granite counters and an upgraded backsplash, the stylish kitchen opens to the family room*Cozy living area includes hardwood floors and a stone surround fireplace w a gas starter*Private study is enclosed by French doors*Upstairs, you will find 3 spacious BR, 2 full BA, a Game Room, and a Media Room*Other highlights include Plantation shutters throughout the main level and hardwood flooring in the Dining Room, Study, Family Room and Entry*2017 Roof*Close proximity to neighborhood schools, pools, parks & Amenity Centers.
Location
State TX
County Denton
Community Club House, Community Pool, Tennis Court(S)
Direction From Teasley Ln/FM-2181: Turn left onto Old Alton Rd, Stay straight to go onto Copper Canyon Rd, Turn right onto Emily Ln, Turn left onto James Dr, and Turn right onto Kaitlyn Ct. 9113 Kaitlyn Court will be on your right.
Rooms
Dining Room 2
Interior
Interior Features Cable TV Available, Decorative Lighting, High Speed Internet Available
Heating Central, Natural Gas
Cooling Ceiling Fan(s), Central Air, Electric
Flooring Carpet, Ceramic Tile, Wood
Fireplaces Number 1
Fireplaces Type Gas Starter, Wood Burning
Appliance Dishwasher, Disposal, Electric Oven, Microwave, Plumbed for Ice Maker, Gas Water Heater
Heat Source Central, Natural Gas
Laundry Electric Dryer Hookup, Full Size W/D Area, Washer Hookup
Exterior
Garage Spaces 2.0
Community Features Club House, Community Pool, Tennis Court(s)
Utilities Available Concrete, Curbs, MUD Sewer, MUD Water, Sidewalk, Underground Utilities
Roof Type Composition
Parking Type 2-Car Single Doors, Garage, Garage Faces Front
Garage Yes
Building
Lot Description Few Trees, Landscaped, Subdivision
Story Two
Foundation Slab
Structure Type Brick
Schools
Elementary Schools Dorothy P Adkins
Middle Schools Tom Harpool
High Schools Guyer
School District Denton Isd
Others
Financing Conventional
Read Less Info
Want to know what your home might be worth? Contact us for a FREE valuation!

Our team is ready to help you sell your home for the highest possible price ASAP

©2024 North Texas Real Estate Information Systems.
Bought with Kristen Harris • Dave Perry Miller Real Estate

Making real estate fast, fun and stress-free!






