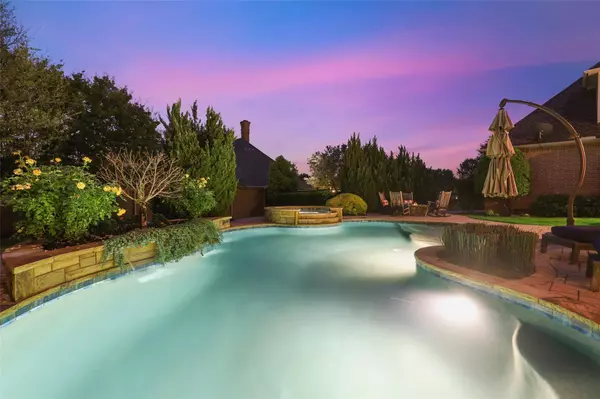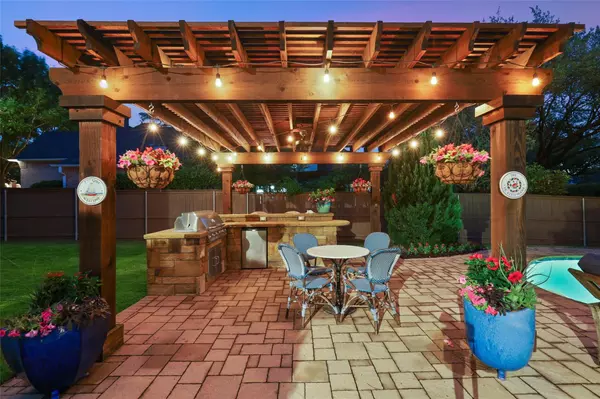$1,500,000
For more information regarding the value of a property, please contact us for a free consultation.
5 Beds
6 Baths
4,843 SqFt
SOLD DATE : 06/18/2021
Key Details
Property Type Single Family Home
Sub Type Single Family Residence
Listing Status Sold
Purchase Type For Sale
Square Footage 4,843 sqft
Price per Sqft $309
Subdivision Timarron Add
MLS Listing ID 14558200
Sold Date 06/18/21
Style Traditional
Bedrooms 5
Full Baths 6
HOA Fees $91/ann
HOA Y/N Mandatory
Total Fin. Sqft 4843
Year Built 1992
Annual Tax Amount $19,380
Lot Size 0.430 Acres
Acres 0.43
Property Description
SPECTACULAR, HIGHLY UPGRADED EXECUTIVE HOME IN ULTRA DESIRABLE TIMARRON COUNTRY CLUB AND GOLF COURSE COMMUNITY! GREAT CURB APPEAL, IDEAL LOT LOCATION NEAR GOLF COURSE, WITH GATED YARD AND PARKING. RESORT STYLE POOL, SPA, OUTDOOR LIVING SPACE AND PATIO. INSIDE, THIS STUNNER OFFERS A FANTASTIC FLOOR PLAN WITH THE FINEST FINISHES THROUGHOUT! MAKE THE SOUTHLAKE LIFESTYLE YOURS! YES, DREAMS DO COME TRUE!
Location
State TX
County Tarrant
Community Club House, Community Pool, Greenbelt, Jogging Path/Bike Path, Lake, Playground, Tennis Court(S)
Direction FROM SOUTHLAKE TOWN SQUARE TAKE SOUTHLAKE BOULEVARD WEST, ENTER EXCLUSIVE TIMARRON COUNTRY CLUB AND GOLF COURSE COMMUNITY WITH A LEFT AT BYRON NELSON PARKWAY, PASS ROCKENBAUGH ELEMENTARY TO RIGHT ON CONTINENTAL BOULEVARD, THEN LEFT ON BENT CREEK DRIVE. FOLLOW TO HOME ON LEFT!
Rooms
Dining Room 2
Interior
Interior Features Built-in Wine Cooler, Cable TV Available, Central Vacuum, Decorative Lighting, High Speed Internet Available, Multiple Staircases, Vaulted Ceiling(s), Wet Bar
Heating Central, Electric
Cooling Central Air, Electric
Flooring Carpet, Wood
Fireplaces Number 1
Fireplaces Type Gas Logs, Gas Starter, Master Bedroom, Wood Burning
Appliance Built-in Refrigerator, Dishwasher, Disposal, Double Oven, Electric Cooktop, Microwave, Plumbed For Gas in Kitchen, Plumbed for Ice Maker
Heat Source Central, Electric
Exterior
Garage Spaces 3.0
Pool Gunite, Heated, In Ground, Pool Sweep
Community Features Club House, Community Pool, Greenbelt, Jogging Path/Bike Path, Lake, Playground, Tennis Court(s)
Utilities Available City Sewer, City Water, Curbs, Underground Utilities
Roof Type Composition
Parking Type Garage Door Opener
Garage Yes
Private Pool 1
Building
Story Two
Foundation Slab
Structure Type Brick
Schools
Elementary Schools Rockenbaug
Middle Schools Dawson
High Schools Carroll
School District Carroll Isd
Others
Ownership ON FILE
Acceptable Financing Cash, Conventional
Listing Terms Cash, Conventional
Financing Conventional
Special Listing Condition Aerial Photo
Read Less Info
Want to know what your home might be worth? Contact us for a FREE valuation!

Our team is ready to help you sell your home for the highest possible price ASAP

©2024 North Texas Real Estate Information Systems.
Bought with Stacey Loren • Dave Perry Miller Real Estate

Making real estate fast, fun and stress-free!






