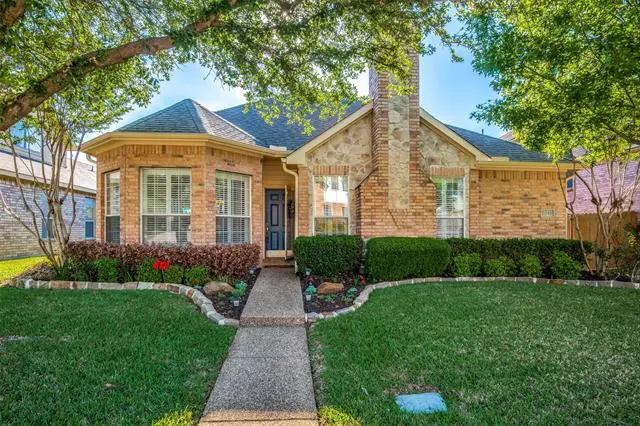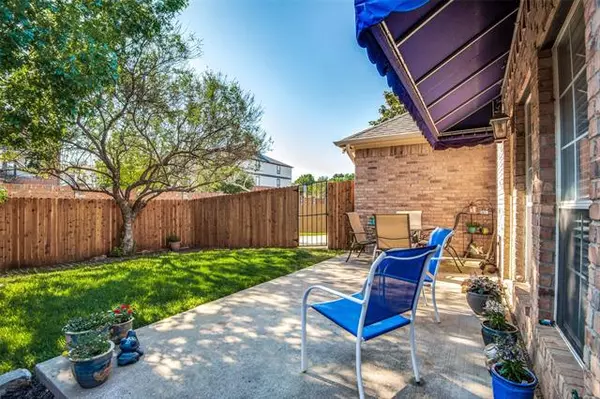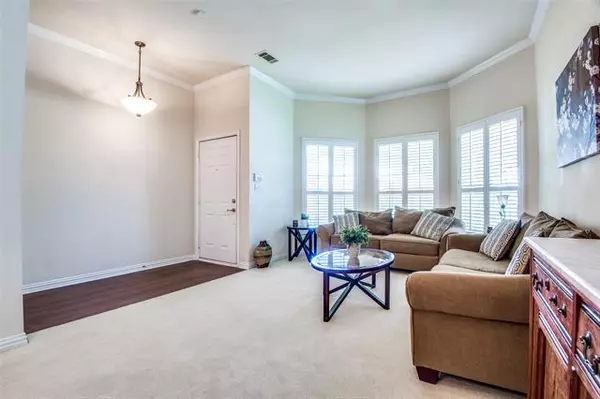$307,000
For more information regarding the value of a property, please contact us for a free consultation.
3 Beds
2 Baths
1,793 SqFt
SOLD DATE : 06/18/2021
Key Details
Property Type Single Family Home
Sub Type Single Family Residence
Listing Status Sold
Purchase Type For Sale
Square Footage 1,793 sqft
Price per Sqft $171
Subdivision Timber Hill Add Ph Ii
MLS Listing ID 14552389
Sold Date 06/18/21
Style Traditional
Bedrooms 3
Full Baths 2
HOA Y/N None
Total Fin. Sqft 1793
Year Built 1998
Annual Tax Amount $5,036
Lot Size 5,706 Sqft
Acres 0.131
Lot Dimensions 53 X 107.94
Property Description
Mulitple offers received. Highest & Best due by Monday, May 10th at noon. Such a lovely one-story, spotlessly maintained home with many updates, including recently installed luxury vinyl plank flooring, granite in kitchen, steam cleaned carpet 5-2021, fence installed 4-2021, exterior paint 2020, some interior paint 2019 & 2021, range oven 4-2021; quarterly pest control plan and lawn maintenance bi-monthly, American Home Shield coverage in place. The Plantation shutters are a perfect touch in this lovely home that is ideally located with easy access to I-35, SRT & 190. Many items for sale, see price sheet and recent update list in home. Be sure to see offer instructions in document section.
Location
State TX
County Denton
Direction From 121, go west on Valley View to Terence and take a right, house is on your right
Rooms
Dining Room 2
Interior
Interior Features Cable TV Available, Decorative Lighting, High Speed Internet Available, Vaulted Ceiling(s)
Heating Central, Natural Gas
Cooling Ceiling Fan(s), Central Air, Electric
Flooring Carpet, Ceramic Tile, Luxury Vinyl Plank
Fireplaces Number 2
Fireplaces Type Gas Logs, Gas Starter, Master Bedroom, Wood Burning
Appliance Dishwasher, Disposal, Electric Cooktop, Electric Oven, Electric Range, Microwave, Plumbed for Ice Maker, Gas Water Heater
Heat Source Central, Natural Gas
Laundry Electric Dryer Hookup, Full Size W/D Area
Exterior
Exterior Feature Covered Patio/Porch, Rain Gutters
Garage Spaces 2.0
Fence Wood
Utilities Available Alley, City Sewer, City Water, Individual Water Meter, Master Gas Meter
Roof Type Composition
Parking Type 2-Car Single Doors, Garage Door Opener, Garage Faces Rear
Garage Yes
Building
Lot Description Few Trees, Interior Lot, Landscaped, Sprinkler System, Subdivision
Story One
Foundation Slab
Structure Type Brick,Rock/Stone
Schools
Elementary Schools Creekside
Middle Schools Marshall Durham
High Schools Lewisville
School District Lewisville Isd
Others
Restrictions Easement(s)
Ownership contact agent
Acceptable Financing Cash, Conventional, FHA, VA Loan
Listing Terms Cash, Conventional, FHA, VA Loan
Financing Conventional
Read Less Info
Want to know what your home might be worth? Contact us for a FREE valuation!

Our team is ready to help you sell your home for the highest possible price ASAP

©2024 North Texas Real Estate Information Systems.
Bought with Abhay Mogal • ReKonnection, LLC

Making real estate fast, fun and stress-free!






