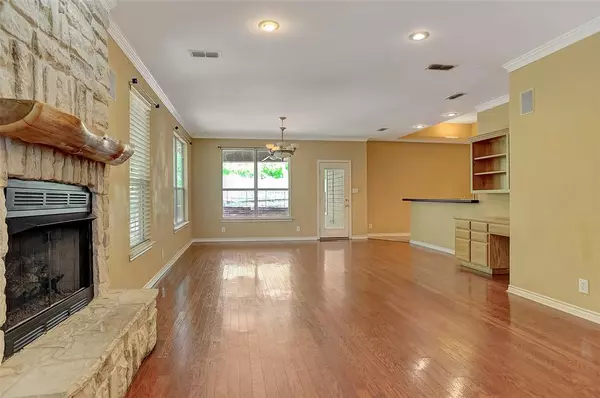$380,000
For more information regarding the value of a property, please contact us for a free consultation.
3 Beds
3 Baths
2,736 SqFt
SOLD DATE : 05/14/2021
Key Details
Property Type Single Family Home
Sub Type Single Family Residence
Listing Status Sold
Purchase Type For Sale
Square Footage 2,736 sqft
Price per Sqft $138
Subdivision Tanglewood Hills Ctry Cl Bf&9
MLS Listing ID 14551190
Sold Date 05/14/21
Style Traditional
Bedrooms 3
Full Baths 3
HOA Y/N None
Total Fin. Sqft 2736
Year Built 2003
Annual Tax Amount $5,467
Lot Size 0.344 Acres
Acres 0.344
Property Description
LAKE TEXOMA LIVING! Located just a short walk or golf cart ride to Tanglewood Resort and Highport Marina. This 3 bedroom, 3 bathrooms, 3 car garage home features a large kitchen with a breakfast bar, built-in entertainment center with a desk, and a stone fireplace in the living area. Gameroom upstairs with a wet bar. 2nd fireplace in the guest bedroom. The owner's suite is on the main floor along with a full guest bathroom that is located downstairs. Surround sound in the living area. The oversized garage includes a utility sink. There's plenty of room for guests to enjoy the back wraparound deck area. This home is being sold As-Is. Come see why families love living on Lake Texoma.
Location
State TX
County Grayson
Direction From Hwy 289 take Tanglewood Blvd into Tanglewood. Go west on Lakecrest Dr and take a right on Bridlepath. Home will be on your right. Look for the sign.
Rooms
Dining Room 1
Interior
Interior Features Cable TV Available, Decorative Lighting, Wet Bar
Heating Central, Electric, Propane
Cooling Ceiling Fan(s), Central Air, Electric
Flooring Ceramic Tile, Laminate, Luxury Vinyl Plank, Wood
Fireplaces Number 2
Fireplaces Type Gas Logs, Gas Starter, Stone
Appliance Dishwasher, Disposal, Electric Cooktop, Electric Oven, Microwave, Plumbed for Ice Maker, Water Filter
Heat Source Central, Electric, Propane
Exterior
Exterior Feature Covered Deck, Covered Patio/Porch, Rain Gutters
Garage Spaces 3.0
Fence Metal, Partial
Utilities Available Aerobic Septic, All Weather Road, Asphalt, Co-op Water, Individual Water Meter, Outside City Limits, Overhead Utilities
Roof Type Composition
Parking Type Garage Faces Front, Workshop in Garage
Total Parking Spaces 3
Garage Yes
Building
Lot Description Acreage, Few Trees, Interior Lot, Subdivision
Story Two
Foundation Slab
Level or Stories Two
Structure Type Rock/Stone,Siding
Schools
Elementary Schools Pottsboro
Middle Schools Pottsboro
High Schools Pottsboro
School District Pottsboro Isd
Others
Restrictions Deed
Ownership Mitchell
Acceptable Financing Cash, Conventional
Listing Terms Cash, Conventional
Financing Cash
Special Listing Condition Deed Restrictions
Read Less Info
Want to know what your home might be worth? Contact us for a FREE valuation!

Our team is ready to help you sell your home for the highest possible price ASAP

©2024 North Texas Real Estate Information Systems.
Bought with Krista Owens • Ebby Halliday, REALTORS McKinney

Making real estate fast, fun and stress-free!






