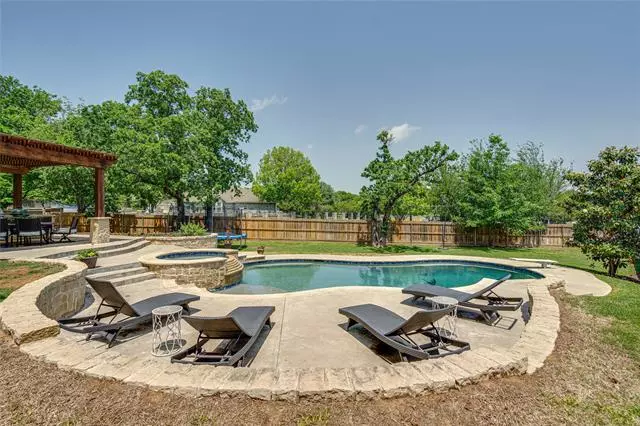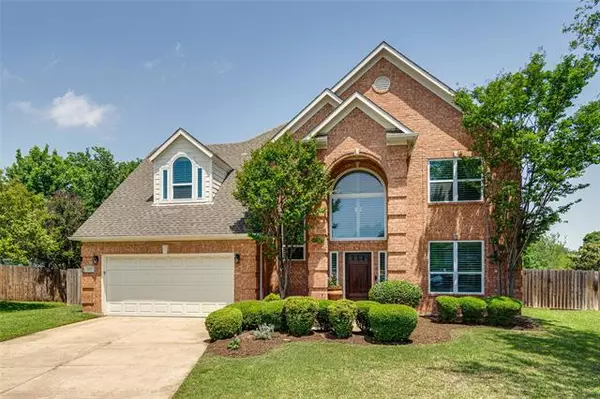$525,000
For more information regarding the value of a property, please contact us for a free consultation.
3 Beds
3 Baths
2,250 SqFt
SOLD DATE : 05/26/2021
Key Details
Property Type Single Family Home
Sub Type Single Family Residence
Listing Status Sold
Purchase Type For Sale
Square Footage 2,250 sqft
Price per Sqft $233
Subdivision Austin Oaks Add
MLS Listing ID 14569746
Sold Date 05/26/21
Style Traditional
Bedrooms 3
Full Baths 2
Half Baths 1
HOA Fees $14/ann
HOA Y/N Mandatory
Total Fin. Sqft 2250
Year Built 1994
Annual Tax Amount $7,958
Lot Size 0.259 Acres
Acres 0.259
Property Description
Please submit FINAL OFFERs by 12 noon Monday 5-10! Claffey designed backyard - Pool-spa-outdoor kitchen w-gas grill, frig & gazebo on oversize lot. Inside you'll find an open floorplan w-updated flooring, modern lighting. SS appliances(Bosch DW, LG range) updated 2019-20. Low E windows 2019 - custom shades, plantation shutters 2020. Family room*kitchen*dining all flow w-backyard views. Front living currently used as study. Upstairs is a peaceful primary en suite w-remodeled bath, plus 2 secondary bedrooms+ gameroom & convenient laundry. 2ndary bath fully remodeled 2018. Updated paint 2020. Oversize Trane HVAC 18+SEER units for summer cool. This home is move-in ready-bring your pool toys!
Location
State TX
County Tarrant
Community Jogging Path/Bike Path, Park, Perimeter Fencing, Playground
Direction From State Hwy 114, exit at Southlake Blvd/Northwest Hwy. Turn west onto service road. Drive 0.7 mile and then turn right onto Austin Oaks Drive. House is at the end of the street in the cul de sac.
Rooms
Dining Room 2
Interior
Interior Features Cable TV Available, Decorative Lighting, High Speed Internet Available, Vaulted Ceiling(s)
Heating Central, Natural Gas, Zoned
Cooling Ceiling Fan(s), Central Air, Electric, Zoned
Flooring Carpet, Ceramic Tile, Wood
Fireplaces Number 1
Fireplaces Type Gas Logs
Appliance Built-in Gas Range, Dishwasher, Disposal, Microwave, Plumbed For Gas in Kitchen, Plumbed for Ice Maker, Vented Exhaust Fan, Gas Water Heater
Heat Source Central, Natural Gas, Zoned
Laundry Electric Dryer Hookup, Full Size W/D Area, Gas Dryer Hookup, Washer Hookup
Exterior
Exterior Feature Attached Grill, Covered Patio/Porch, Rain Gutters, Outdoor Living Center
Garage Spaces 2.0
Fence Wood
Pool Diving Board, Gunite, In Ground, Pool/Spa Combo, Pool Sweep, Water Feature
Community Features Jogging Path/Bike Path, Park, Perimeter Fencing, Playground
Utilities Available City Sewer, City Water, Concrete, Curbs, Individual Gas Meter, Individual Water Meter, Sidewalk
Roof Type Composition
Parking Type 2-Car Double Doors, Garage Door Opener, Garage Faces Front
Garage Yes
Private Pool 1
Building
Lot Description Few Trees, Interior Lot, Irregular Lot, Landscaped, Lrg. Backyard Grass, Sprinkler System, Subdivision
Story Two
Foundation Slab
Structure Type Brick,Wood
Schools
Elementary Schools Cannon
Middle Schools Grapevine
High Schools Grapevine
School District Grapevine-Colleyville Isd
Others
Ownership Owner of Record
Acceptable Financing Cash, Conventional, FHA, VA Loan
Listing Terms Cash, Conventional, FHA, VA Loan
Financing Cash
Read Less Info
Want to know what your home might be worth? Contact us for a FREE valuation!

Our team is ready to help you sell your home for the highest possible price ASAP

©2024 North Texas Real Estate Information Systems.
Bought with Angelo Puma • Keller Williams Realty

Making real estate fast, fun and stress-free!






