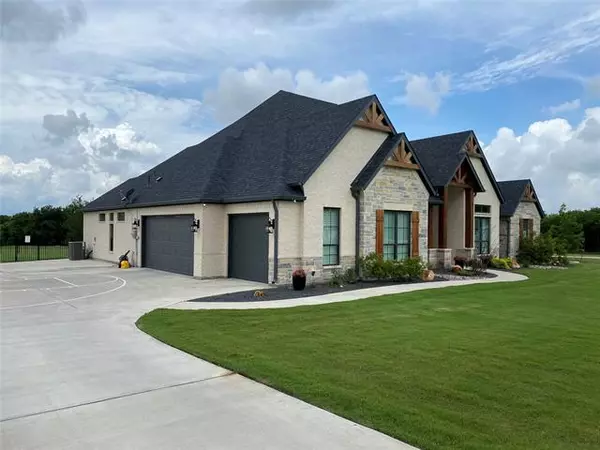$749,000
For more information regarding the value of a property, please contact us for a free consultation.
4 Beds
3 Baths
2,933 SqFt
SOLD DATE : 08/16/2021
Key Details
Property Type Single Family Home
Sub Type Single Family Residence
Listing Status Sold
Purchase Type For Sale
Square Footage 2,933 sqft
Price per Sqft $255
Subdivision Maypearl Hidden Hills
MLS Listing ID 14594196
Sold Date 08/16/21
Style Traditional
Bedrooms 4
Full Baths 3
HOA Fees $108/ann
HOA Y/N Mandatory
Total Fin. Sqft 2933
Year Built 2019
Annual Tax Amount $5,807
Lot Size 1.770 Acres
Acres 1.77
Property Description
Custom built ranch home with pool built in 2019. This Immaculate 4 bed, 3 bath home includes a large media room and office on 1.77 acres in a private gated community. Open floor plan with vaulted ceiling and gorgeous exposed beams that looks out to the back patio getaway! Your oasis includes a custom pool with waterfall feature and Cool Deck to keep your feet from getting hot, along with a wood burning fireplace and large covered area to enjoy year round! Professional landscaping with gorgeous trees. Plantation shutters throughout and motorized window shades in the living room. Too many upgrades to list, come see it soon as this listing wont last long!
Location
State TX
County Ellis
Community Gated, Lake
Direction From Waxahachie take I-35 South to Exit 399B-FM 1446, turn right onto FM 1446. Go 4.5 miles and turn left on Arrowhead Road. Turn right on FM 66. Turn left on Hidden Hills Blvd. Turn right on Sullivan Way, keypad gate entry on left. Call realtor for code. First house on right side after bend.
Rooms
Dining Room 1
Interior
Interior Features Cable TV Available, Decorative Lighting, Flat Screen Wiring, High Speed Internet Available, Smart Home System, Sound System Wiring, Vaulted Ceiling(s), Wainscoting
Heating Central, Electric, Heat Pump, Propane
Cooling Central Air, Electric, Heat Pump
Flooring Carpet, Ceramic Tile, Wood
Fireplaces Number 2
Fireplaces Type Blower Fan, Electric, Gas Starter, Stone, Wood Burning
Equipment Satellite Dish
Appliance Convection Oven, Dishwasher, Disposal, Electric Oven, Gas Cooktop, Microwave, Plumbed For Gas in Kitchen, Plumbed for Ice Maker, Electric Water Heater
Heat Source Central, Electric, Heat Pump, Propane
Laundry Electric Dryer Hookup, Washer Hookup
Exterior
Exterior Feature Covered Patio/Porch, Fire Pit, Rain Gutters
Garage Spaces 3.0
Fence Wrought Iron
Pool Gunite, In Ground, Water Feature
Community Features Gated, Lake
Utilities Available Co-op Water, Private Sewer
Roof Type Composition
Parking Type 2-Car Single Doors, Garage Door Opener, Garage Faces Side, Oversized
Garage Yes
Private Pool 1
Building
Lot Description Acreage, Corner Lot, Few Trees, Irregular Lot, Landscaped, Lrg. Backyard Grass, Sprinkler System
Story One
Foundation Slab
Structure Type Brick,Rock/Stone
Schools
Elementary Schools Maypearl
Middle Schools Maypearl
High Schools Maypearl
School District Maypearl Isd
Others
Restrictions Deed
Ownership Of record
Acceptable Financing Cash, Conventional
Listing Terms Cash, Conventional
Financing Conventional
Special Listing Condition Deed Restrictions
Read Less Info
Want to know what your home might be worth? Contact us for a FREE valuation!

Our team is ready to help you sell your home for the highest possible price ASAP

©2024 North Texas Real Estate Information Systems.
Bought with Greyson Johns • Rogers Healy and Associates

Making real estate fast, fun and stress-free!






