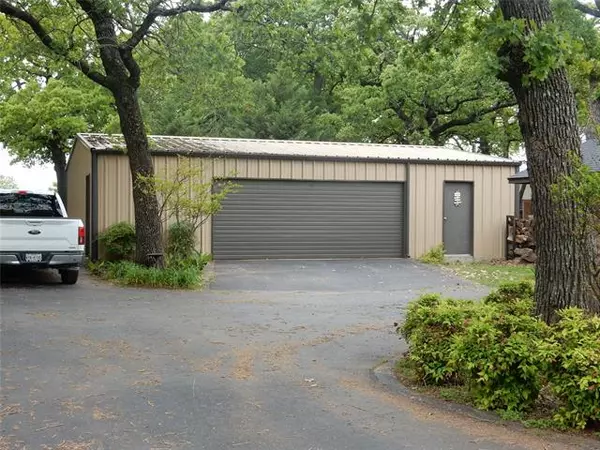$529,900
For more information regarding the value of a property, please contact us for a free consultation.
3 Beds
2 Baths
2,897 SqFt
SOLD DATE : 05/28/2021
Key Details
Property Type Single Family Home
Sub Type Single Family Residence
Listing Status Sold
Purchase Type For Sale
Square Footage 2,897 sqft
Price per Sqft $182
Subdivision Running Springs
MLS Listing ID 14560379
Sold Date 05/28/21
Style Ranch
Bedrooms 3
Full Baths 2
HOA Y/N None
Total Fin. Sqft 2897
Year Built 1986
Lot Size 1.549 Acres
Acres 1.549
Lot Dimensions 326 x 210 x 296 x 157
Property Description
Come enjoy life in this SPRAWLING RANCH STYLE home with 30 x 40 WORKSHOP in a PARK LIKE setting on 1.54 ACRES surrounded by MAJESTIC OAK TREES in the highly desirable Running Springs neighborhood & just minutes from the Metroplex! Features include 3 Living Areas (could easily be 4 bedroom, 2nd Master, Office)- 2 Dining Areas- Atrium doors to cov'd porches off Formal Dining & Master Bed.- coffered & vaulted ceilings- crown molding- updated kitchen with double convection ovens- granite counters- built-in microwave- updated baths with granite counters & tiled shower- outdoor 16 x 20 cov'd deck- private well for sprinkler system- oversized attached garage with storage room (mancave)- pergola- circle drive - NO HOA!
Location
State TX
County Denton
Direction From US 377 - Go East on Cole Rd., Rt on Osburn Rd., Rt on Vail Eton, at Y go Rt & house on your Rt.From FM 2931 - Go West on Osburn Rd., Left on Vail Eton, at Y go Rt & house on your Rt.From FM 1385 - Go West on Friendship Rd., Left on FM 2931, Rt on Osburn Rd., Left on Vail Eton, at Y go Rt.
Rooms
Dining Room 2
Interior
Interior Features High Speed Internet Available, Vaulted Ceiling(s)
Heating Central, Electric, Zoned
Cooling Ceiling Fan(s), Central Air, Electric, Zoned
Flooring Carpet, Ceramic Tile, Concrete
Fireplaces Number 1
Fireplaces Type Blower Fan, Brick, Insert, Wood Burning
Appliance Convection Oven, Dishwasher, Disposal, Double Oven, Electric Cooktop, Microwave, Electric Water Heater
Heat Source Central, Electric, Zoned
Exterior
Exterior Feature Covered Deck, Covered Patio/Porch, Rain Gutters, RV/Boat Parking, Storage
Garage Spaces 4.0
Fence Partial, Wood
Utilities Available Aerobic Septic, Asphalt, Co-op Water, Outside City Limits, Well
Roof Type Composition
Parking Type Circular Driveway, Garage Door Opener, Garage Faces Side, Other, Oversized, Workshop in Garage
Garage Yes
Building
Lot Description Acreage, Corner Lot, Few Trees, Landscaped, Lrg. Backyard Grass, Sprinkler System, Subdivision
Story One
Foundation Slab
Structure Type Brick
Schools
Elementary Schools Pilot Point
Middle Schools Pilot Point
High Schools Pilot Point
School District Pilot Point Isd
Others
Restrictions Deed
Ownership See Agent
Acceptable Financing Cash, Conventional, FHA, VA Loan
Listing Terms Cash, Conventional, FHA, VA Loan
Financing Conventional
Read Less Info
Want to know what your home might be worth? Contact us for a FREE valuation!

Our team is ready to help you sell your home for the highest possible price ASAP

©2024 North Texas Real Estate Information Systems.
Bought with Dewayne Smart • Smart Realty

Making real estate fast, fun and stress-free!






