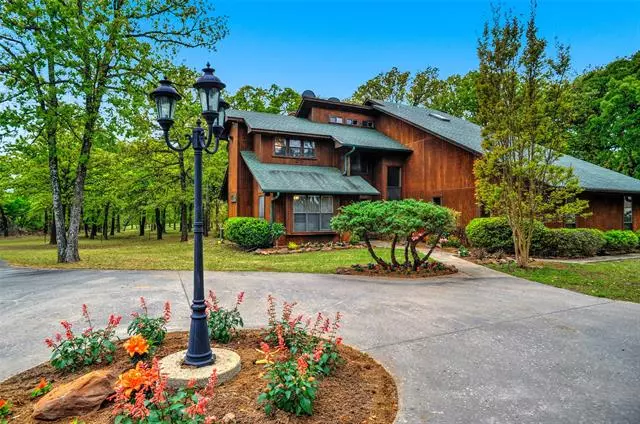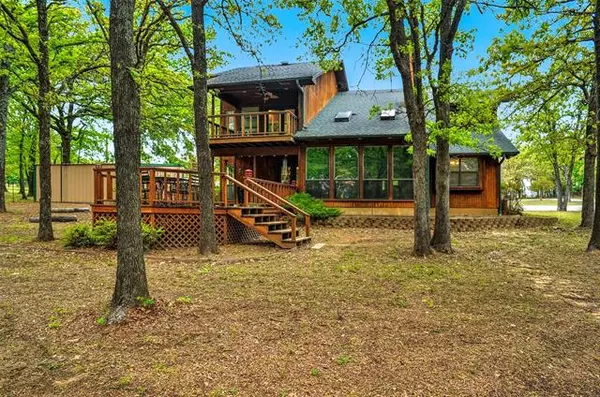$649,000
For more information regarding the value of a property, please contact us for a free consultation.
3 Beds
2 Baths
2,111 SqFt
SOLD DATE : 06/02/2021
Key Details
Property Type Single Family Home
Sub Type Farm
Listing Status Sold
Purchase Type For Sale
Square Footage 2,111 sqft
Price per Sqft $307
Subdivision Saunders Tj
MLS Listing ID 14549974
Sold Date 06/02/21
Style Traditional
Bedrooms 3
Full Baths 2
HOA Y/N None
Total Fin. Sqft 2111
Year Built 1997
Lot Size 12.240 Acres
Acres 12.24
Property Description
Beautiful, secluded 12.24 acre property with custom home and private gate off paved road, 12 miles from Gainesville. Large oak trees, coastal and native grasses grace the property. Custom home is 2 stories, with a large stone fireplace in the vaulted living room, French doors off the dining area to the back patio, and a deck off the office. The adjacent building has 3 large workshop areas with OH doors, concrete or chip seal flooring, water and electricity. Large covered RV-boat parking space. 2 covered outside runs. Property is completely fenced in pipe and barb wire-set up for cattle. Workshops could be used for personal or commercial purposes. Property amenities too numerous to list - come see it!
Location
State TX
County Cooke
Community Gated
Direction From Gainesville, take HWY 82 east, turn left onto FM-371. Continue 2.9 mi and turn left onto FM-371 where it intersects FM-2896. Proceed 4.1 miles, turn right onto Mule Run. Property will be on right at end of road.
Rooms
Dining Room 1
Interior
Interior Features Cable TV Available, High Speed Internet Available, Vaulted Ceiling(s)
Heating Central, Electric
Cooling Ceiling Fan(s), Central Air, Electric
Flooring Carpet, Ceramic Tile, Laminate
Fireplaces Number 1
Fireplaces Type Freestanding, Stone, Wood Burning
Appliance Dishwasher, Disposal, Electric Cooktop, Electric Oven, Microwave, Plumbed for Ice Maker, Refrigerator, Electric Water Heater
Heat Source Central, Electric
Laundry Electric Dryer Hookup, Full Size W/D Area, Washer Hookup
Exterior
Exterior Feature Balcony, Covered Deck, Fire Pit, Rain Gutters, RV/Boat Parking, Storage
Garage Spaces 2.0
Carport Spaces 2
Fence Barbed Wire, Gate, Pipe
Pool Separate Spa/Hot Tub
Community Features Gated
Utilities Available Asphalt, Co-op Electric, Phone Available, Septic, Sewer Not Available, Well
Roof Type Composition
Street Surface Asphalt
Parking Type 2-Car Single Doors, Circular Driveway, Garage Door Opener
Garage Yes
Building
Lot Description Acreage, Few Trees, Level, Oak, Pine, Tank/ Pond
Story Two
Foundation Slab
Structure Type Rock/Stone,Siding
Schools
Elementary Schools Callisburg
Middle Schools Callisburg
High Schools Callisburg
School District Callisburg Isd
Others
Restrictions No Known Restriction(s)
Ownership Douglas Newton
Acceptable Financing Cash, Conventional, FHA, VA Loan
Listing Terms Cash, Conventional, FHA, VA Loan
Financing Conventional
Special Listing Condition Aerial Photo
Read Less Info
Want to know what your home might be worth? Contact us for a FREE valuation!

Our team is ready to help you sell your home for the highest possible price ASAP

©2024 North Texas Real Estate Information Systems.
Bought with Jessica Corbell • Fathom Realty

Making real estate fast, fun and stress-free!






