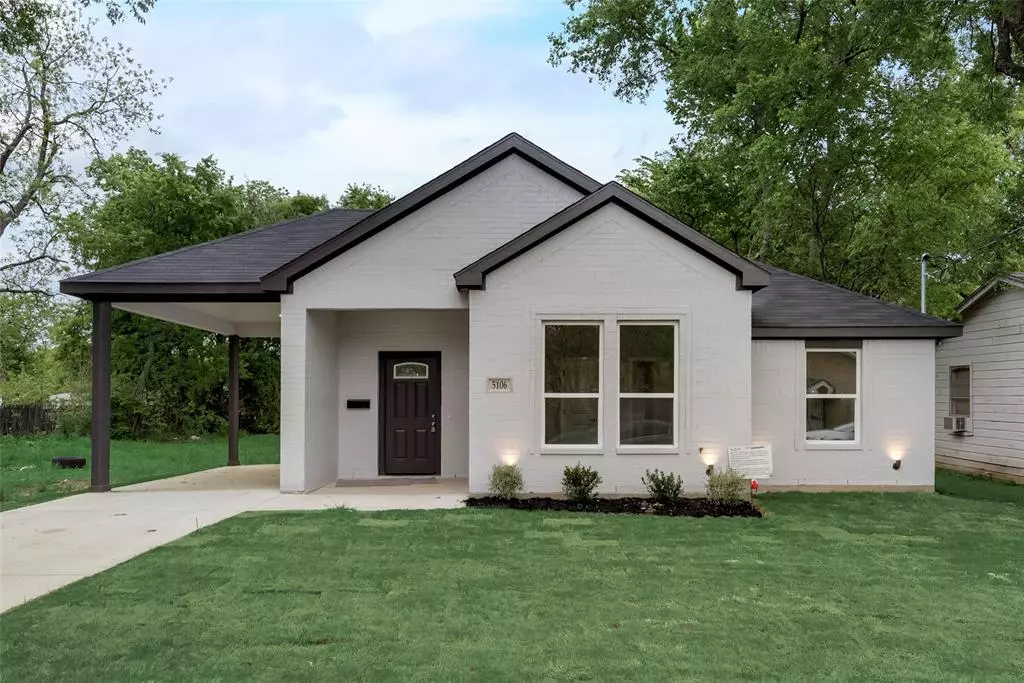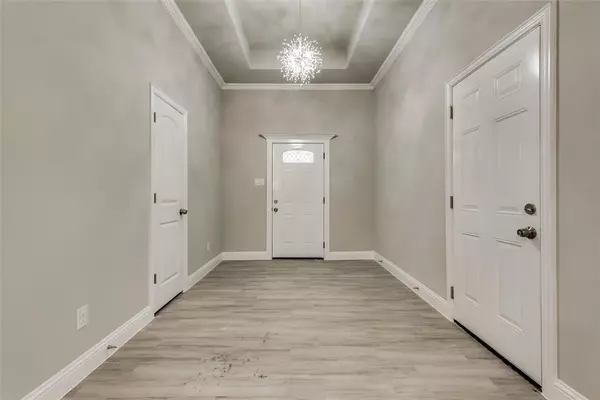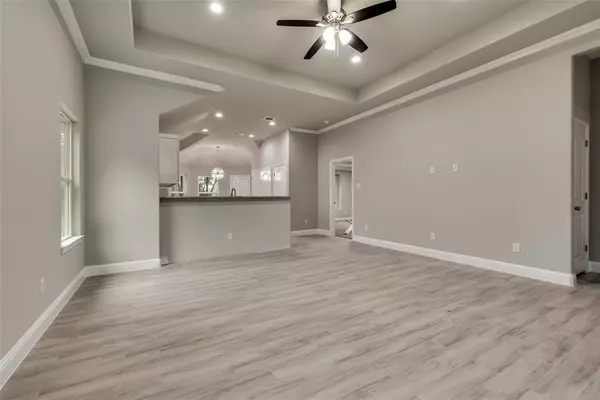$249,900
For more information regarding the value of a property, please contact us for a free consultation.
4 Beds
2 Baths
1,554 SqFt
SOLD DATE : 05/27/2021
Key Details
Property Type Single Family Home
Sub Type Single Family Residence
Listing Status Sold
Purchase Type For Sale
Square Footage 1,554 sqft
Price per Sqft $160
Subdivision Goldmine 03
MLS Listing ID 14550800
Sold Date 05/27/21
Style Traditional
Bedrooms 4
Full Baths 2
HOA Y/N None
Total Fin. Sqft 1554
Year Built 2021
Lot Size 10,367 Sqft
Acres 0.238
Lot Dimensions 50x217
Property Description
MULTIPLE OFFERS RECEIVED DEADLINE FOR H&B APRIL 18 @5:00. Beautiful 4-2 Custom Built New Construction home is waiting for you! Craftsmanship at its finest with light grey colors throughout the house. Kitchen with plenty of cabinet space, granite counter tops, subway tile backsplash with island. Good size living room with good size foyer. Recess lighting throughout the house, good size master bedroom w beautiful baths w stylish tile in showers. HUGE BACKYARD for family entertainment and gatherings. Carport to protect cars from bad weather. CONSTRUCTION IS COMPLETE and you will not be disappointed. Just working on a few final touches and clean up. BUYER AND BUYER AGENT TO VERIFY ALL INFORMATION AND MEASUREMENTS.
Location
State TX
County Dallas
Direction Go south on I-45 from Downtown Dallas for about 8 miles, exit loop 12 Great Trinity Forest Way and make a right turn, make a left turn on Bonnie View, right turn on 56th Street and left turn on Watson Dr. Property will be on the left.
Rooms
Dining Room 1
Interior
Interior Features Cable TV Available
Heating Central, Electric
Cooling Central Air, Electric
Flooring Carpet, Ceramic Tile
Appliance Dishwasher, Disposal, Electric Cooktop
Heat Source Central, Electric
Exterior
Carport Spaces 2
Fence None
Utilities Available City Sewer, City Water, Concrete, Curbs, Sidewalk
Roof Type Composition
Total Parking Spaces 2
Garage No
Building
Lot Description Few Trees, Interior Lot, Subdivision
Story One
Foundation Slab
Level or Stories One
Structure Type Brick,Other
Schools
Elementary Schools Pease
Middle Schools Zumwalt
High Schools Southoakcl
School District Dallas Isd
Others
Restrictions Other
Ownership See Agent
Acceptable Financing Cash, Conventional, FHA
Listing Terms Cash, Conventional, FHA
Financing Cash
Read Less Info
Want to know what your home might be worth? Contact us for a FREE valuation!

Our team is ready to help you sell your home for the highest possible price ASAP

©2024 North Texas Real Estate Information Systems.
Bought with Elizabeth Machado • Decorative Real Estate
Making real estate fast, fun and stress-free!






