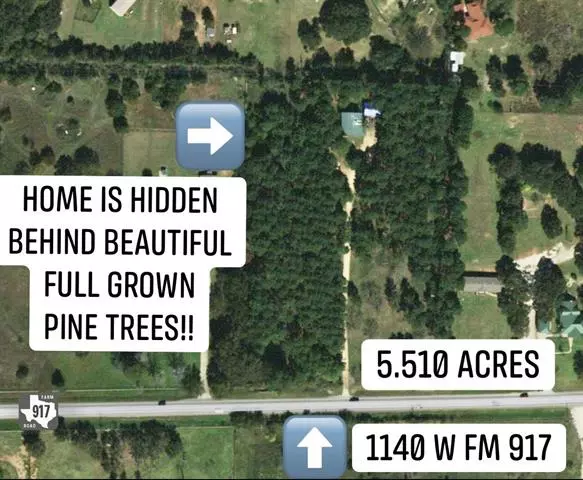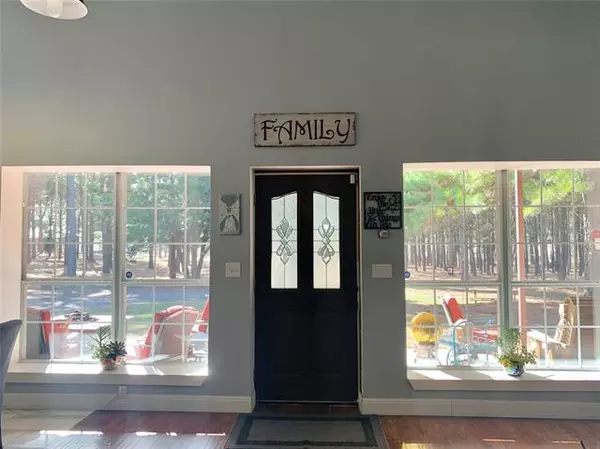$549,900
For more information regarding the value of a property, please contact us for a free consultation.
3 Beds
2 Baths
2,200 SqFt
SOLD DATE : 05/19/2021
Key Details
Property Type Single Family Home
Sub Type Single Family Residence
Listing Status Sold
Purchase Type For Sale
Square Footage 2,200 sqft
Price per Sqft $249
Subdivision Meyer Subdivision
MLS Listing ID 14496956
Sold Date 05/19/21
Style Modern Farmhouse
Bedrooms 3
Full Baths 2
HOA Y/N None
Total Fin. Sqft 2200
Year Built 2015
Annual Tax Amount $5,260
Lot Size 5.510 Acres
Acres 5.51
Property Description
RARE FIND!! CUSTOM Home Nestled Back in the PINES on 5.510 ACRES! Hidden off 917, this UNIQUE Home is OPEN Concept with WRAP-Around Covered Front PORCHES. Updated Features Throughout: Gorgeous STONE Wood-Burning Fireplace, Large Dining, and GREAT Country Kitchen with GRANITE Countertops, Custom Cabinetry, Breakfast Bar and NOOK. Owner's RETREAT Privately located with Ensuite BATH. Ornate IRON Rails on Staircase to Fantastic LOFT OPENS to Downstairs, Offering 2 FLEX Rooms: 3rd BR and Office OR Game Rm and even 4th BR possibilities! 240 sqft TIKI Shed with HOT TUB, Bar, and OVERHEAD Door: Workshop Potential. Outdoor FIREPIT, Attached 3-CAR Garage, 4-CAR Carport, and Covered RV Parking with 50 AMP Charging PLUG!!
Location
State TX
County Johnson
Direction GPS IS BEST: Traveling South on 174 from Burleson... turn Right on 917 (west). Home is on the Right on 917. Look for C21 Sign. Driveway is Gated - Instructions upon Showing Approval.
Rooms
Dining Room 2
Interior
Interior Features Cable TV Available, Decorative Lighting, High Speed Internet Available, Loft, Sound System Wiring, Vaulted Ceiling(s)
Heating Central, Electric, Zoned
Cooling Central Air, Electric, Zoned
Flooring Carpet, Ceramic Tile, Slate, Wood
Fireplaces Number 1
Fireplaces Type Brick, Stone, Wood Burning
Appliance Convection Oven, Dishwasher, Gas Range, Plumbed For Gas in Kitchen, Plumbed for Ice Maker, Electric Water Heater
Heat Source Central, Electric, Zoned
Laundry Electric Dryer Hookup, Full Size W/D Area, Washer Hookup
Exterior
Exterior Feature Covered Patio/Porch, Fire Pit, RV/Boat Parking
Garage Spaces 3.0
Carport Spaces 4
Fence Gate, Pipe
Utilities Available Asphalt, Co-op Water, No City Services, Septic, Underground Utilities
Roof Type Metal
Parking Type Garage, Garage Faces Front, Oversized, Workshop in Garage
Garage Yes
Building
Lot Description Acreage, Landscaped, Many Trees, Park View, Tank/ Pond
Story Two
Foundation Slab
Structure Type Metal Siding,Steel Siding
Schools
Elementary Schools Caddo Grove
Middle Schools Loflin
High Schools Joshua
School District Joshua Isd
Others
Restrictions No Mobile Home
Ownership Kent & Amanda Meyer
Acceptable Financing Cash, Conventional
Listing Terms Cash, Conventional
Financing VA
Special Listing Condition Survey Available
Read Less Info
Want to know what your home might be worth? Contact us for a FREE valuation!

Our team is ready to help you sell your home for the highest possible price ASAP

©2024 North Texas Real Estate Information Systems.
Bought with Tina Pace • Century 21 A-One Realty

Making real estate fast, fun and stress-free!






