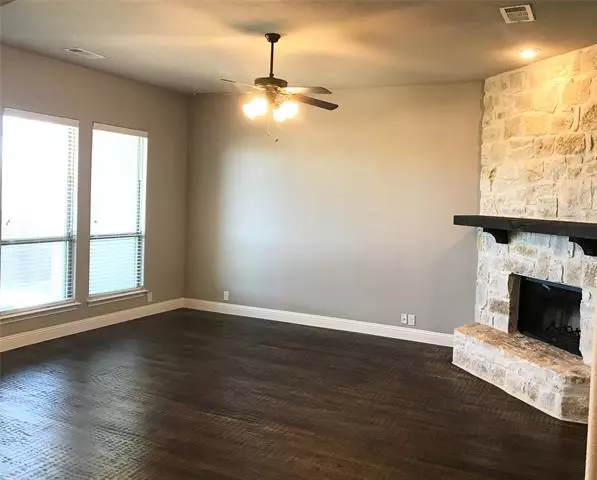$485,000
For more information regarding the value of a property, please contact us for a free consultation.
5 Beds
6 Baths
4,231 SqFt
SOLD DATE : 05/03/2021
Key Details
Property Type Single Family Home
Sub Type Single Family Residence
Listing Status Sold
Purchase Type For Sale
Square Footage 4,231 sqft
Price per Sqft $114
Subdivision Austin Landing Ph 2A-1
MLS Listing ID 14481144
Sold Date 05/03/21
Style Traditional
Bedrooms 5
Full Baths 5
Half Baths 1
HOA Fees $29/ann
HOA Y/N Mandatory
Total Fin. Sqft 4231
Year Built 2018
Annual Tax Amount $9,693
Lot Size 7,187 Sqft
Acres 0.165
Property Description
Upon entrance of this like new and gently used home you will experience soaring ceilings in the main corridor. You will walk across beautifully hand scraped hardwood flooring and plush carpet throughout the home. The swanky kitchen offers plenty of cabinet space and stainless appliances with granite countertops and a coffee bar area. There is an office area for quite study time. Every bedroom has a bathroom of its own with the exception of one that has a Jack and Jill bathroom that will surely accommodate any guests. Upstairs you will find a second master suite and bathroom, a media room and a second living area that may have many uses. Come and enjoy the amenities available to homeowners in this neighborhood.
Location
State TX
County Grayson
Community Club House, Community Pool, Greenbelt, Jogging Path/Bike Path
Direction From the intersection of Hwy 75 and Hwy 82 travel west until you meet N. Travis St. Drive North on Travis until you reach Austin Landing Subdivision on the left. You will make a left turn on W Northcreek Drive. Make a left turn on Amesbury and the house will be the second on the left. Sign in yard.
Rooms
Dining Room 2
Interior
Interior Features Cable TV Available, Decorative Lighting, Flat Screen Wiring, High Speed Internet Available, Vaulted Ceiling(s)
Heating Central, Natural Gas
Cooling Ceiling Fan(s), Central Air, Electric
Flooring Carpet, Ceramic Tile, Wood
Fireplaces Number 1
Fireplaces Type Gas Starter, Stone, Wood Burning
Appliance Built-in Gas Range, Dishwasher, Disposal, Microwave, Plumbed for Ice Maker, Electric Water Heater
Heat Source Central, Natural Gas
Laundry Full Size W/D Area
Exterior
Exterior Feature Covered Patio/Porch, Rain Gutters
Garage Spaces 3.0
Fence Wood
Community Features Club House, Community Pool, Greenbelt, Jogging Path/Bike Path
Utilities Available All Weather Road, Asphalt, City Sewer, City Water, Community Mailbox, Curbs, Individual Gas Meter, Individual Water Meter
Roof Type Composition
Parking Type Garage Faces Front, Tandem
Garage Yes
Building
Lot Description Interior Lot, Landscaped, Sprinkler System, Subdivision
Story Two
Foundation Slab
Structure Type Brick,Siding
Schools
Elementary Schools Percy W Neblett
Middle Schools Piner
High Schools Sherman
School District Sherman Isd
Others
Restrictions Deed
Ownership Almomani
Acceptable Financing Cash, Conventional
Listing Terms Cash, Conventional
Financing Conventional
Special Listing Condition Deed Restrictions, Phase II Complete, Survey Available
Read Less Info
Want to know what your home might be worth? Contact us for a FREE valuation!

Our team is ready to help you sell your home for the highest possible price ASAP

©2024 North Texas Real Estate Information Systems.
Bought with Clay Garrett • Keller Williams Dallas Midtown

Making real estate fast, fun and stress-free!






