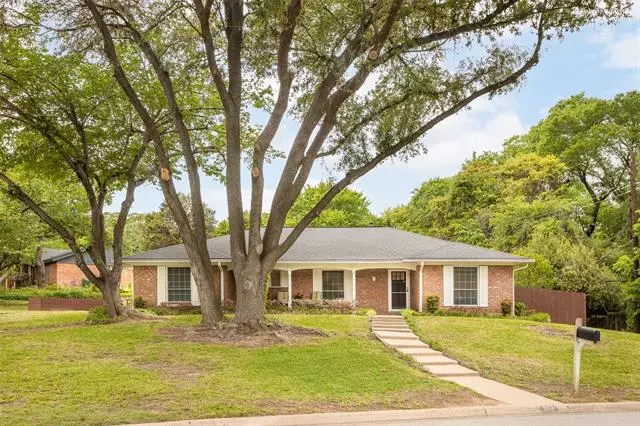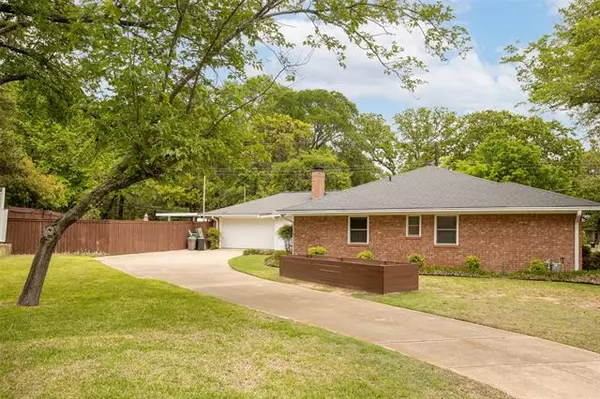$350,000
For more information regarding the value of a property, please contact us for a free consultation.
4 Beds
2 Baths
2,176 SqFt
SOLD DATE : 06/09/2021
Key Details
Property Type Single Family Home
Sub Type Single Family Residence
Listing Status Sold
Purchase Type For Sale
Square Footage 2,176 sqft
Price per Sqft $160
Subdivision Brook Hollow Bedford
MLS Listing ID 14562475
Sold Date 06/09/21
Style Traditional
Bedrooms 4
Full Baths 2
HOA Y/N None
Total Fin. Sqft 2176
Year Built 1967
Annual Tax Amount $6,652
Lot Size 0.360 Acres
Acres 0.36
Property Description
STUNNING! UPDATED CEILING TO FLOOR BEAUTIFUL KITCHEN AND BATHS PLUS a BACKYARD OASIS! This 4 bedroom corner lot home is a GEM! OPEN family room with Hardwood floors, EXPOSED beams. Huge flex space and sunroom or mudroom off the long back driveway. The backyard is truly a PRIVATE RETREAT with a heated, SALT water POOL and SPA. Listen to the water features as you relax under your covered patio or sit at your tiled bar in your gazebo while grilling out. It's complete with a sink and fridge and ideal for entertaining. Long side yard for the dogs. The street is darling with a ton of trees and PARK is within sight from the front yard. This home really has it all. It won't last! Conveniently located to 183 and 121.
Location
State TX
County Tarrant
Community Park, Playground
Direction Take TX121 Take the exit toward Bedford Rd Forest Ridge Dr. to Bedford Rd going south. Left on Wade. Left on King. Turn right onto Circle Ln. House in at the end on the right.
Rooms
Dining Room 2
Interior
Interior Features Cable TV Available, Decorative Lighting, Flat Screen Wiring, High Speed Internet Available, Vaulted Ceiling(s), Wainscoting
Heating Central, Electric
Cooling Ceiling Fan(s), Central Air, Electric
Flooring Carpet, Ceramic Tile, Wood
Fireplaces Number 1
Fireplaces Type Brick, Decorative, Wood Burning
Appliance Built-in Gas Range, Commercial Grade Range, Convection Oven, Dishwasher, Disposal, Dryer, Microwave, Plumbed For Gas in Kitchen, Plumbed for Ice Maker, Washer, Gas Water Heater
Heat Source Central, Electric
Laundry Electric Dryer Hookup, Full Size W/D Area, Washer Hookup
Exterior
Exterior Feature Covered Deck, Covered Patio/Porch, Dog Run, Rain Gutters, Lighting, Private Yard, Storage
Garage Spaces 2.0
Carport Spaces 2
Fence Wood
Pool Cabana, Gunite, Heated, In Ground, Pool/Spa Combo, Salt Water, Pool Sweep, Water Feature
Community Features Park, Playground
Utilities Available Asphalt, City Sewer, City Water, Concrete, Curbs, Underground Utilities
Roof Type Composition
Parking Type 2-Car Single Doors, Garage Door Opener, Garage Faces Rear, Garage Faces Side, Oversized
Garage Yes
Private Pool 1
Building
Lot Description Corner Lot, Few Trees, Irregular Lot, Landscaped, Lrg. Backyard Grass, Park View, Sprinkler System, Subdivision
Story One
Foundation Slab
Structure Type Brick,Siding,Wood
Schools
Elementary Schools Stonegate
Middle Schools Central
High Schools Bell
School District Hurst-Euless-Bedford Isd
Others
Ownership Ask Agent
Acceptable Financing Cash, Conventional, FHA, VA Loan
Listing Terms Cash, Conventional, FHA, VA Loan
Financing VA
Special Listing Condition Survey Available, Verify Flood Insurance
Read Less Info
Want to know what your home might be worth? Contact us for a FREE valuation!

Our team is ready to help you sell your home for the highest possible price ASAP

©2024 North Texas Real Estate Information Systems.
Bought with Melissa Kakalecik • Charitable Realty

Making real estate fast, fun and stress-free!






