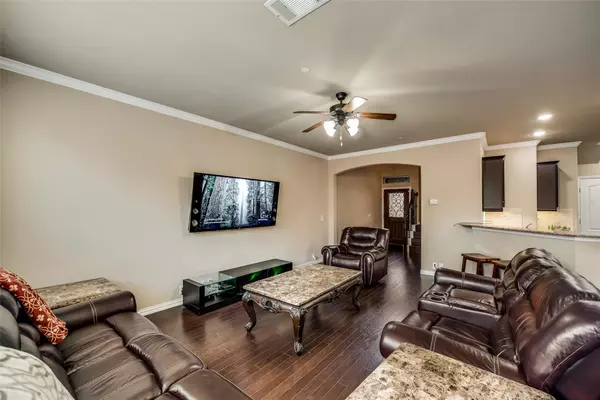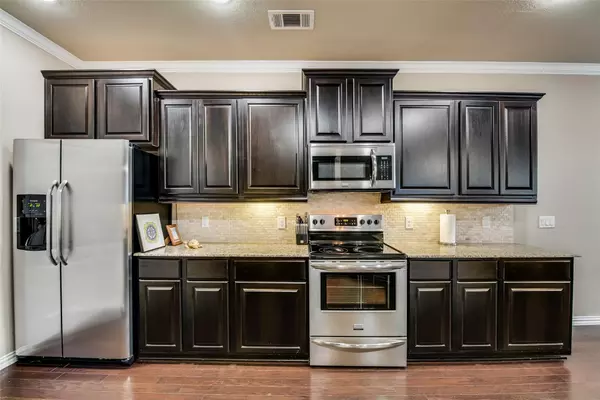$330,000
For more information regarding the value of a property, please contact us for a free consultation.
3 Beds
3 Baths
1,785 SqFt
SOLD DATE : 07/12/2021
Key Details
Property Type Townhouse
Sub Type Townhouse
Listing Status Sold
Purchase Type For Sale
Square Footage 1,785 sqft
Price per Sqft $184
Subdivision Villas Of Cottonwood Creek Ph 1
MLS Listing ID 14599081
Sold Date 07/12/21
Bedrooms 3
Full Baths 2
Half Baths 1
HOA Fees $208/qua
HOA Y/N Mandatory
Total Fin. Sqft 1785
Year Built 2013
Annual Tax Amount $5,724
Lot Size 2,178 Sqft
Acres 0.05
Property Description
Multiple offers received. Please have all offers submitted by 8pm Friday 6-18. LIKE A MODEL HOME! Fabulous VIEW of green belt & creek. Upgrades include beautiful hardwood on 1st floor, stairs & Game Room; Granite counters, cabinets, stainless app, Bsplashes, cabinet lights, & wrought iron balusters. Home highlights awesome appliances such as a Samsung washer and dryer, 3 TVs; Living room Sony Bravia 4k 65; Master bedroom - Sony Bravia 4k 55'; Master Bathroom Shower TV, that are all for sale if wanted! Grand master suite w sitting, granite counters, upgraded cabinets. Cozy GameRM up w 2 other spacious BR. Elegant home w all the amenities you would expect! Premier lot with Beautiful view.
Location
State TX
County Collin
Community Club House, Community Pool, Community Sprinkler, Greenbelt, Jogging Path/Bike Path, Spa
Direction 75 N. , Exit W Stacy, Turn to Villa then Valencia. Across from the greenbelt and creek. Walk to community pool. Mins to HW 75, shopping and outlet.
Rooms
Dining Room 1
Interior
Interior Features Decorative Lighting, Vaulted Ceiling(s)
Heating Central, Electric
Cooling Central Air, Electric
Flooring Carpet, Ceramic Tile, Wood
Equipment Satellite Dish
Appliance Dishwasher, Disposal, Dryer, Electric Cooktop, Electric Oven, Electric Range, Microwave, Plumbed for Ice Maker, Refrigerator, Washer
Heat Source Central, Electric
Exterior
Exterior Feature Covered Patio/Porch, Lighting
Garage Spaces 2.0
Fence Wood
Community Features Club House, Community Pool, Community Sprinkler, Greenbelt, Jogging Path/Bike Path, Spa
Utilities Available City Sewer, City Water, Concrete, Curbs
Waterfront Description Creek
Roof Type Composition
Garage Yes
Building
Lot Description Greenbelt, Park View, Sprinkler System, Subdivision
Story Two
Foundation Slab
Structure Type Brick
Schools
Elementary Schools Boon
Middle Schools Lowery
High Schools Allen
School District Allen Isd
Others
Ownership See Tax Records
Acceptable Financing Cash, Conventional, FHA
Listing Terms Cash, Conventional, FHA
Financing Conventional
Read Less Info
Want to know what your home might be worth? Contact us for a FREE valuation!

Our team is ready to help you sell your home for the highest possible price ASAP

©2025 North Texas Real Estate Information Systems.
Bought with Lana Quintero • RE/MAX Town & Country
Making real estate fast, fun and stress-free!






