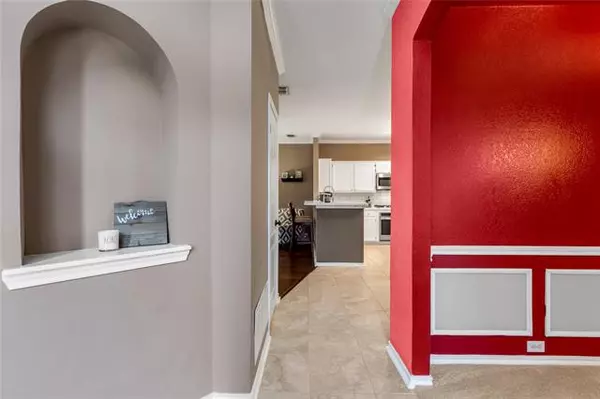$314,900
For more information regarding the value of a property, please contact us for a free consultation.
3 Beds
3 Baths
1,805 SqFt
SOLD DATE : 06/03/2021
Key Details
Property Type Single Family Home
Sub Type Single Family Residence
Listing Status Sold
Purchase Type For Sale
Square Footage 1,805 sqft
Price per Sqft $174
Subdivision Willow Grove Ph 2
MLS Listing ID 14564369
Sold Date 06/03/21
Style Traditional
Bedrooms 3
Full Baths 2
Half Baths 1
HOA Y/N None
Total Fin. Sqft 1805
Year Built 1994
Annual Tax Amount $5,738
Lot Size 7,100 Sqft
Acres 0.163
Property Description
Beautiful, two story pool home nestled on a corner lot. Once entering you'll be greeted by split formals and soaring vaulted ceilings. This great open concept floor plan is perfect for entertaining with sight-lines from the kitchen and living room. The beautifully updated kitchen features stunning granite counter-tops, bright white cabinetry, subway tile back-splash and stainless steel built-in microwave, gas cook-top and oven. All bedrooms are conveniently situated on the second floor. Enjoy spending time with family and friends outdoors with a swimming pool, 8 ft. privacy fence and expansive deck. Excellent location with nearby highways, shopping and entertainment.
Location
State TX
County Denton
Direction Take 35 to Edmonson and head South. Turn right on Corporate, left on Amherst, right on Highgate. Home is on the left corner.
Rooms
Dining Room 2
Interior
Interior Features Cable TV Available, Decorative Lighting, High Speed Internet Available, Vaulted Ceiling(s), Wainscoting
Heating Central, Electric
Cooling Ceiling Fan(s), Central Air, Electric
Flooring Carpet, Ceramic Tile, Wood
Fireplaces Number 1
Fireplaces Type Gas Starter, Wood Burning
Appliance Dishwasher, Disposal, Gas Cooktop, Microwave, Plumbed for Ice Maker, Vented Exhaust Fan, Gas Water Heater
Heat Source Central, Electric
Laundry Full Size W/D Area, Washer Hookup
Exterior
Exterior Feature Rain Gutters
Garage Spaces 2.0
Fence Wood
Pool Gunite, In Ground, Pool Sweep
Utilities Available City Sewer, City Water, Concrete, Curbs, Sidewalk
Roof Type Composition
Garage Yes
Private Pool 1
Building
Lot Description Corner Lot, Few Trees, Landscaped, Sprinkler System, Subdivision
Story Two
Foundation Slab
Structure Type Brick,Siding
Schools
Elementary Schools Southridge
Middle Schools Marshall Durham
High Schools Lewisville
School District Lewisville Isd
Others
Ownership See Tax
Acceptable Financing Cash, Conventional, FHA
Listing Terms Cash, Conventional, FHA
Financing Conventional
Read Less Info
Want to know what your home might be worth? Contact us for a FREE valuation!

Our team is ready to help you sell your home for the highest possible price ASAP

©2025 North Texas Real Estate Information Systems.
Bought with Zarni Win • Citiwide Properties Corp.
Making real estate fast, fun and stress-free!






