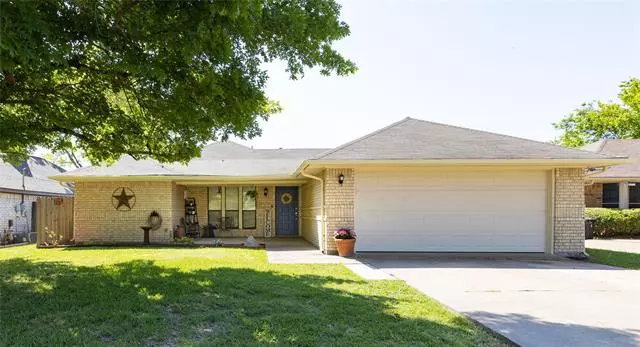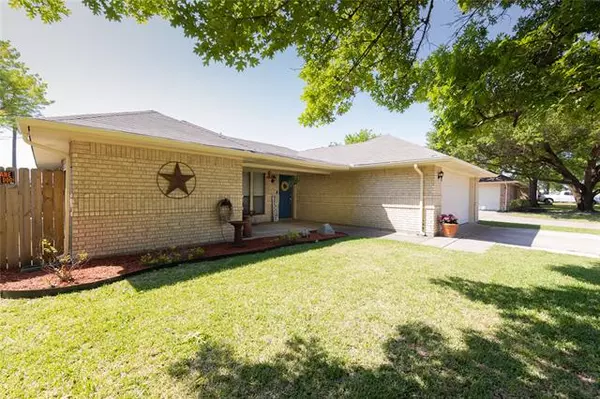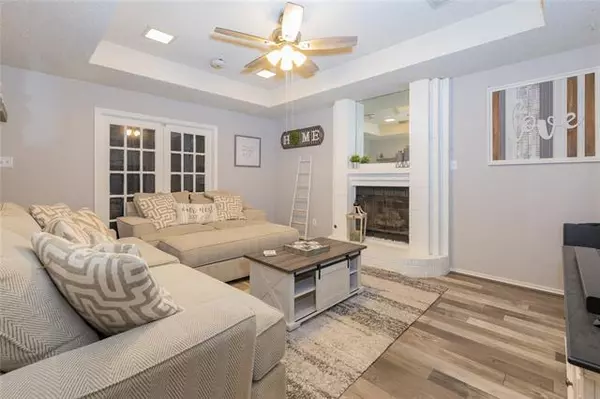$199,900
For more information regarding the value of a property, please contact us for a free consultation.
3 Beds
2 Baths
1,660 SqFt
SOLD DATE : 06/18/2021
Key Details
Property Type Single Family Home
Sub Type Single Family Residence
Listing Status Sold
Purchase Type For Sale
Square Footage 1,660 sqft
Price per Sqft $120
Subdivision Southgate #1
MLS Listing ID 14558320
Sold Date 06/18/21
Style Traditional
Bedrooms 3
Full Baths 2
HOA Y/N None
Total Fin. Sqft 1660
Year Built 1983
Annual Tax Amount $3,633
Lot Size 7,492 Sqft
Acres 0.172
Property Description
BUYER'S LENDING FELL THROUGH so their loss is your gain. New roof & gutters coming next week. No other issues brought up from previous inspections. CHARMING, WELL MAINTAINED with excellent curb appeal on this updated, all brick home nestled in an established neighborhood! Featuring 3 bedrooms, 2 baths, 11x13 sunroom that is currently serving as a 4th bedroom which is fully vented for central heat & air, & 13x13 bonus room or formal dining area, & upgraded smoke-heat-carbon monoxide detectors. The backyard has plenty of room to entertain & has a 8x10 storage building for storage for yard equipment or toys for those of all ages. Check this one out today it wont last long.
Location
State TX
County Ellis
Direction From 34 (Lake Bardwell Dr.) take Ensign Rd, turn left onto Savannah Dr. property on right SOP.
Rooms
Dining Room 1
Interior
Interior Features Cable TV Available, Decorative Lighting, High Speed Internet Available
Heating Central, Natural Gas
Cooling Central Air, Electric
Flooring Ceramic Tile, Luxury Vinyl Plank
Fireplaces Number 1
Fireplaces Type Brick, Gas Logs, Gas Starter
Appliance Dishwasher, Electric Range, Plumbed for Ice Maker, Gas Water Heater
Heat Source Central, Natural Gas
Exterior
Exterior Feature Covered Patio/Porch, Rain Gutters, Storage
Garage Spaces 2.0
Fence Wood
Utilities Available City Sewer, City Water, Concrete
Roof Type Composition
Garage Yes
Building
Lot Description Landscaped, Subdivision
Story One
Foundation Slab
Structure Type Brick
Schools
Elementary Schools Houston
Middle Schools Ennis
High Schools Ennis
School District Ennis Isd
Others
Restrictions No Known Restriction(s)
Ownership Marie Nelson
Acceptable Financing Cash, Conventional, FHA, VA Loan
Listing Terms Cash, Conventional, FHA, VA Loan
Financing Conventional
Special Listing Condition Survey Available
Read Less Info
Want to know what your home might be worth? Contact us for a FREE valuation!

Our team is ready to help you sell your home for the highest possible price ASAP

©2025 North Texas Real Estate Information Systems.
Bought with Brandee Escalante • eXp Realty
Making real estate fast, fun and stress-free!






